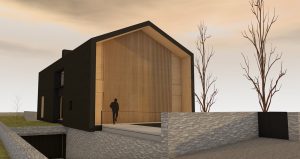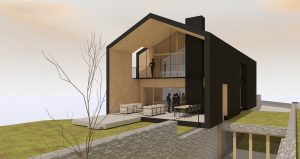 News
News
We are starting work on a passive wooden house with a positive energy balance in Bellver de Cerdanya
This July we started the works on a new single-family house in Bellver de Cerdanya. It is a PEB (Positive Energy Building) home with a useful surface of almost 300 m2 that will use wood as the main construction material, with an energy demand so low that it even improves Passivhaus standards and will be able to generate more energy than it needs for its proper functioning. The house was initially conceived as a second residence, with the possibility of becoming a regular residence in the future. It has a program of four bedrooms with bathroom, a day area with open kitchen dining room, and a study in double space above the day area. The basement has been conceived as a flexible space where, apart from parking vehicles, there are natural lighting conditions and even views, which allow other uses in this space. Special care has been taken to ensure that the architecture of the house itself contains passive solar protection elements that will prevent the sun from entering the interior of the house during the warm seasons, and instead allow solar input into the house during the cold months. The entire roof of the house will be photovoltaic and will have an energy accumulator for the hours without solar radiation. The production system of thermal energy and sanitary hot water will be through an aerothermia pump that will be powered by photovoltaic production. The heating will be underfloor heating and there will be a double-flow mechanical ventilation system with enthalpy heat recovery. For the hottest days of summer, the renovation air that will enter the house will be pre-cooled through a Canadian well that will run through the land of the house. The home will be equipped with a home automation system that will allow its owner to control it remotely. The constant photovoltaic production throughout all the days of the year will allow the house to be kept at a comfortable temperature without energy costs during the cold months. In this way, when the owner arrives at the weekend, he will find the house warm and without the need to make a major thermal jump, as happens in most second homes in the Pyrenees. We plan to complete the underground structure in September and, before October, to have the entire wooden house assembled so that we can continue the work under cover during the rigorous Cerdanya winter. We thank Bernat, its owner, for the trust placed in GMG to develop this very unique project.

