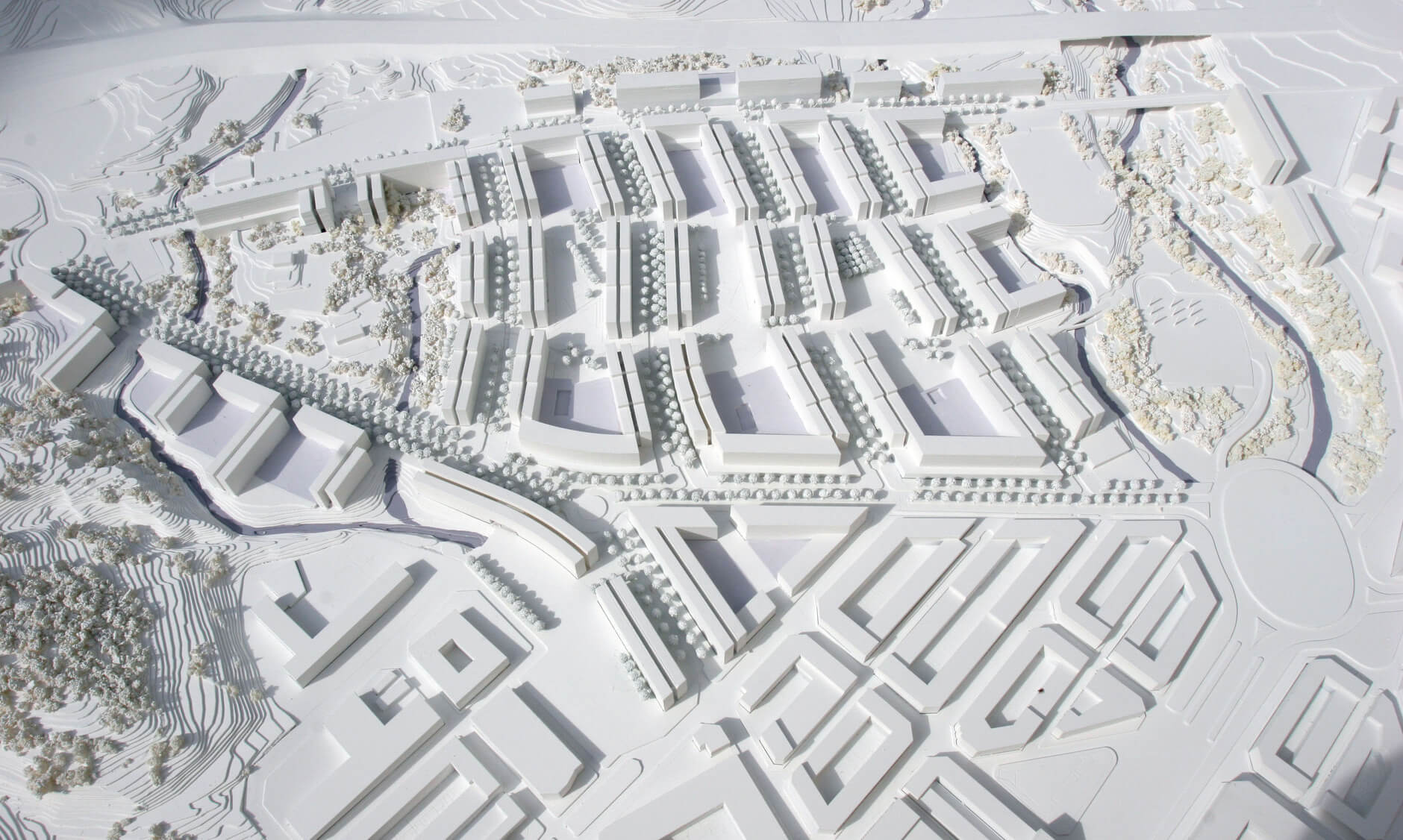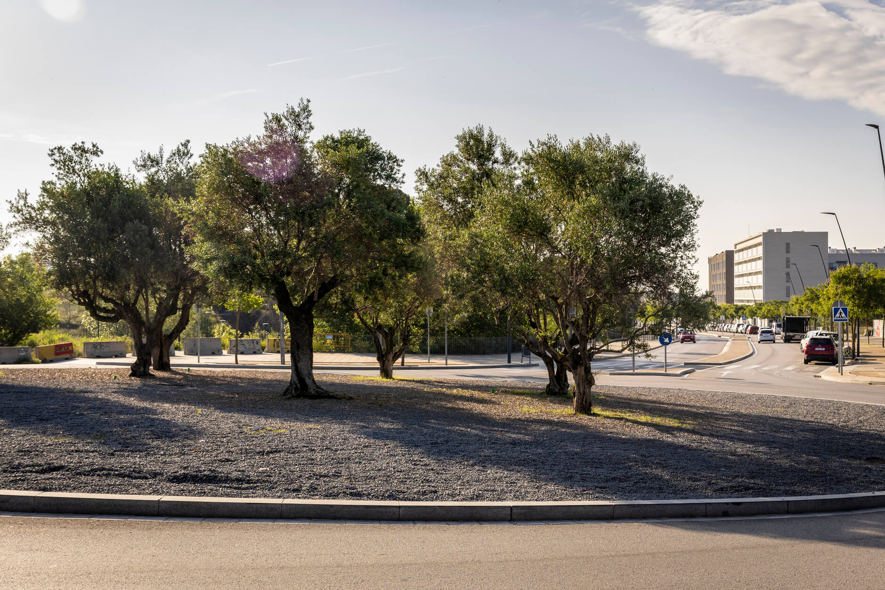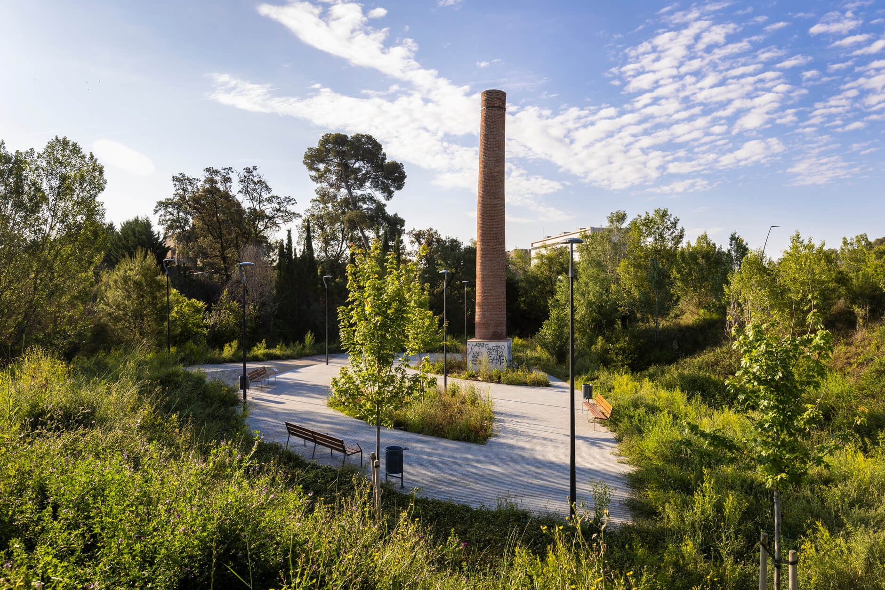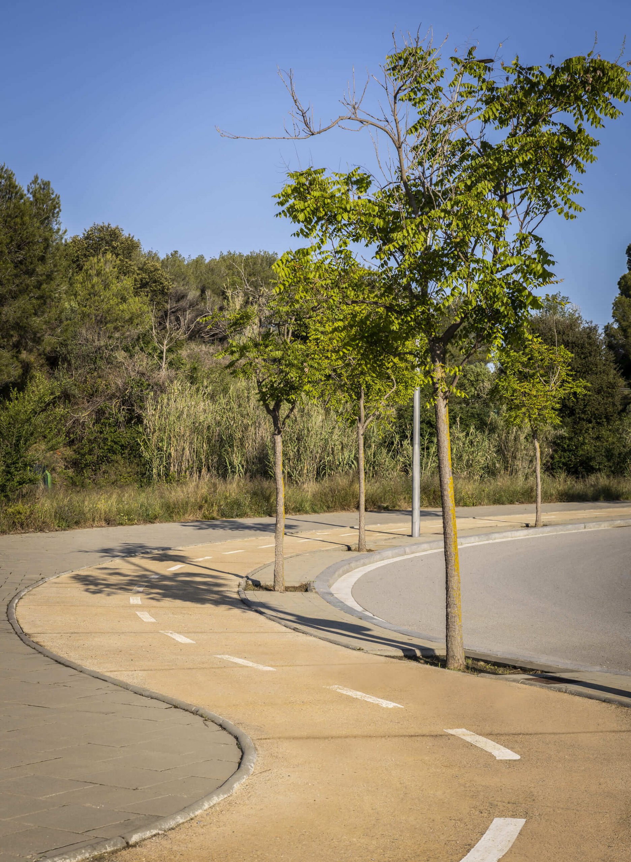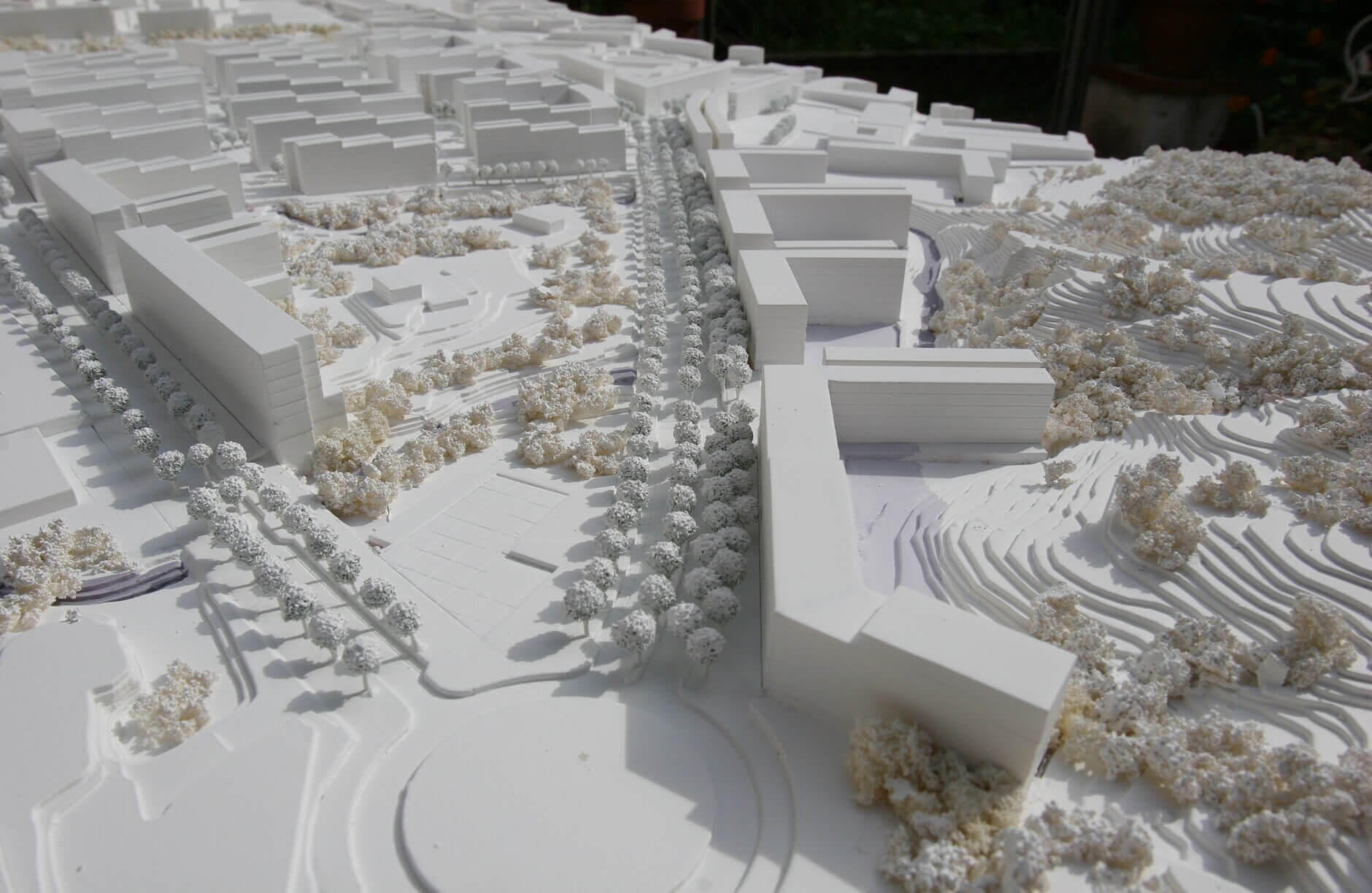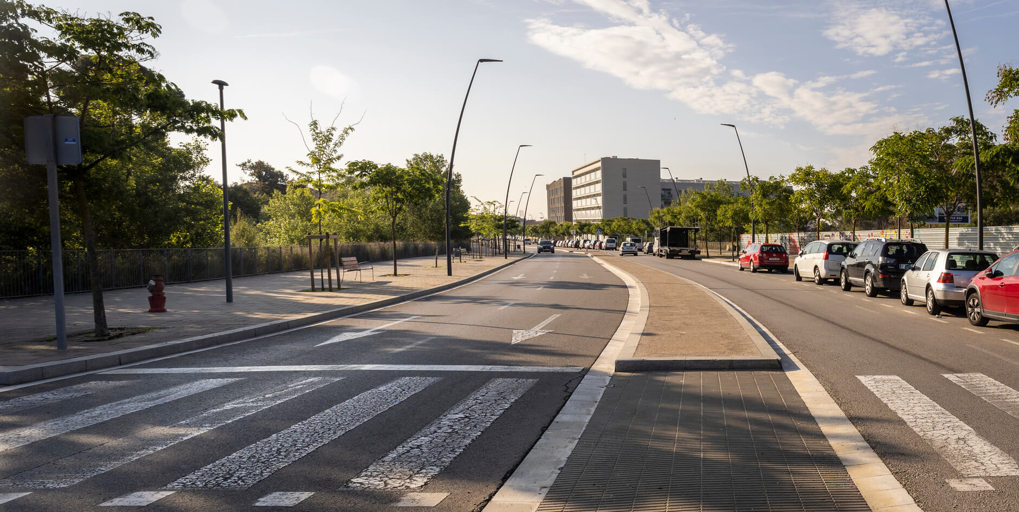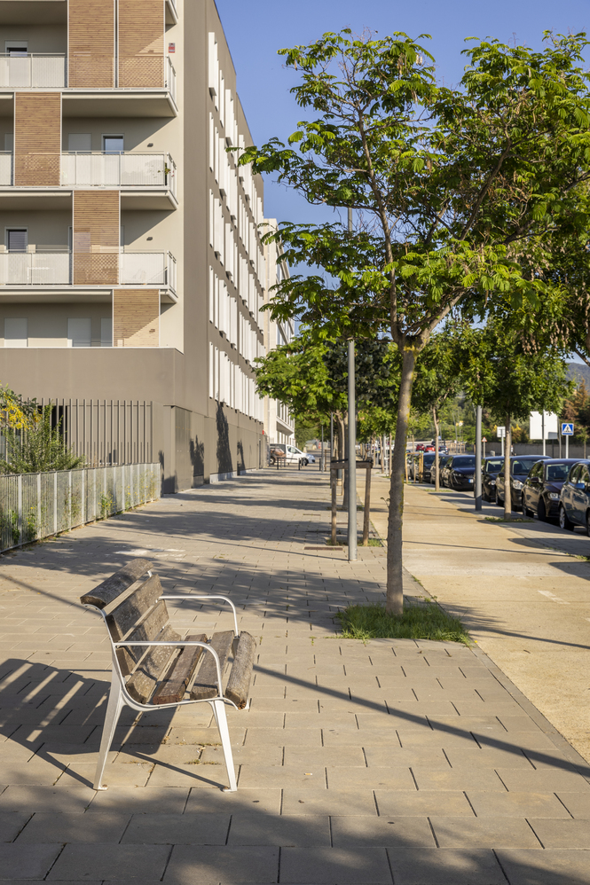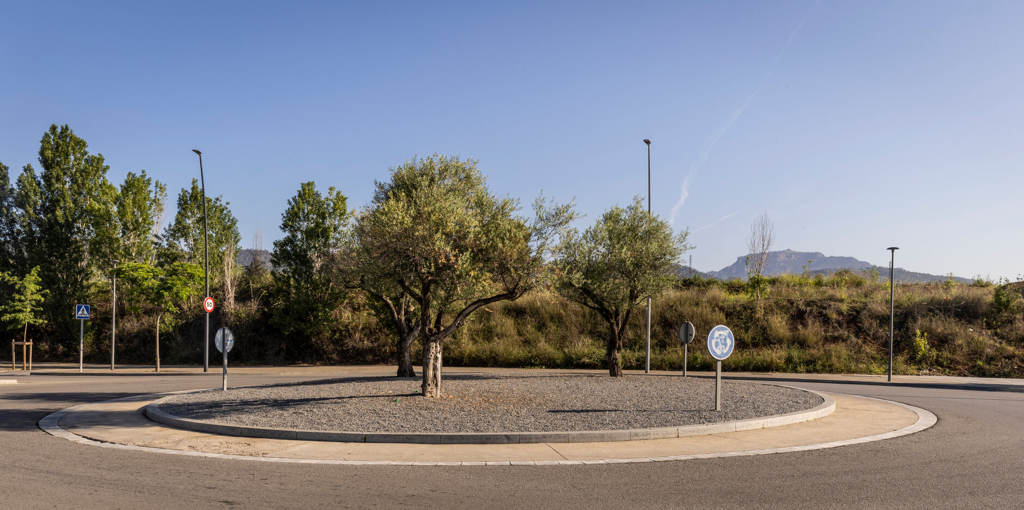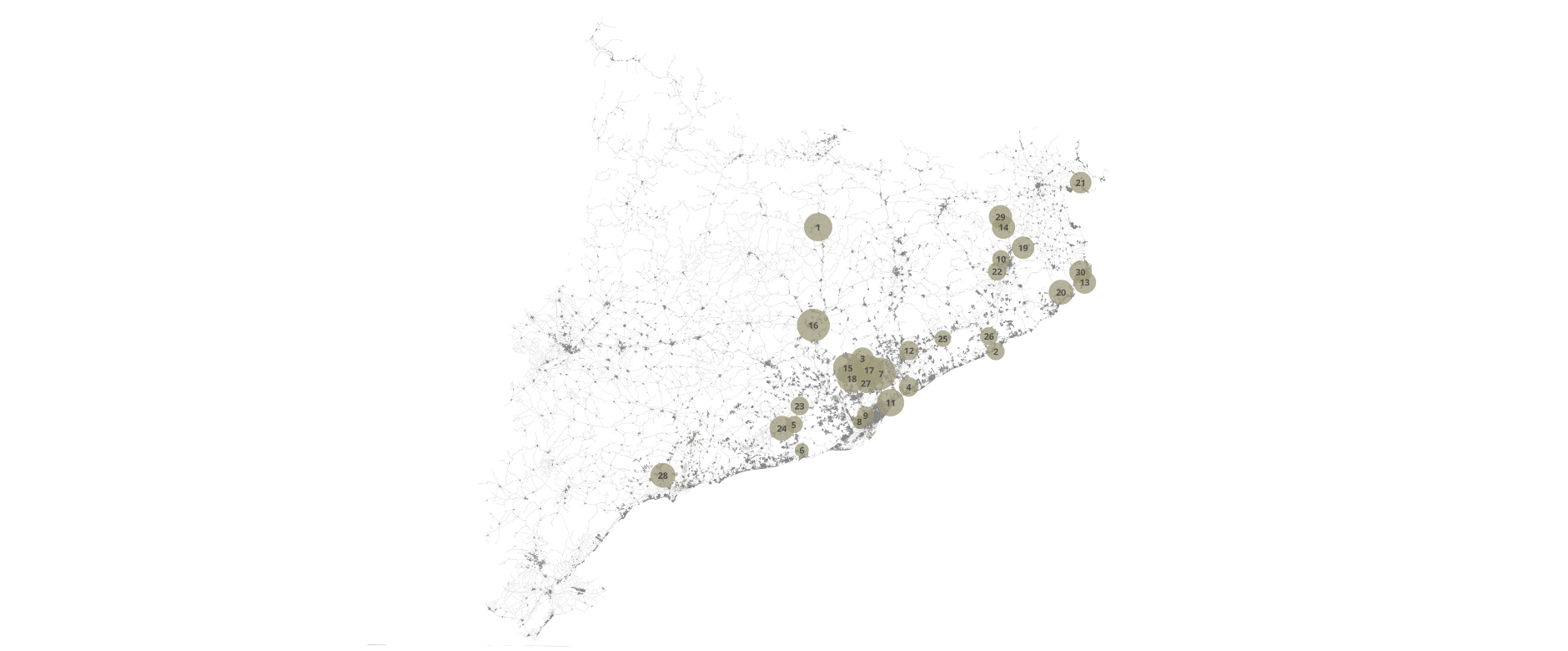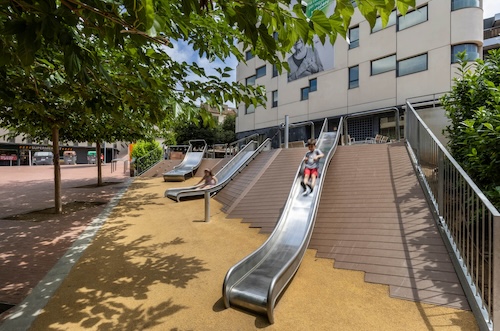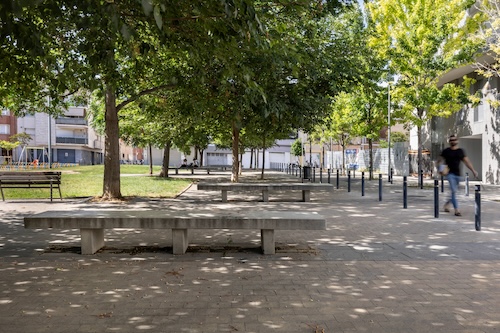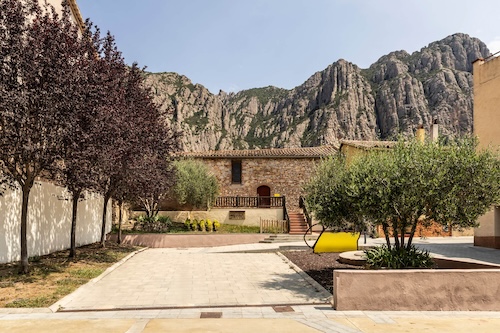Terrassa
Can Colomer Sector
Partial Plan
Area
49,86 ha
Date
2007
Location
Avinguda de les Arts - Carretera de Rellinars, Terrassa, Barcelona
Num. Houses
4.490
Developer
Compensation Board
Photography
Berta Tiana Fotografia
Challenge
Plan a major growth in the north of the city - 4,500 homes - in a sustainable and environmentally friendly way.
Define the planning of a sector of land for development with numerous pre-existences that condition its development: four streams and torrents, two catalogued farmhouses, road infrastructures, relief... A correct transition between the consolidated urban land and the rural environment (green ring) is valued.
Process
To take into account the pre-existences and all the variables in the definition of the plan.
From the analysis of the conditioning factors, some general criteria are defined that respond to the will to be very respectful with the natural environment (affecting as little as possible to the topography, the wooded area, the streams and torrents) and with the historical heritage, concentrating the new buildings in the most suitable areas, and solving the connections with the rural roads of the environment, with the general road system, and with the adjacent urban fabrics.
Result
A compact and integrated planning that frees up the maximum amount of public land.
Based on the superimposition of the above criteria, a zoning proposal is defined that concentrates housing and tertiary uses in the central part of the sector, connected to the main roads (B-40, Solivella road, Ronda de poniente) through a hierarchical system of avenues and streets. The building is structured in open blocks, with communal open spaces that link with public squares connected to each other by passages, until they connect with the two large urban parks with continuity with the surrounding rural land. Overall, taking into account the sector's facilities, more than 70% of the land is public.
