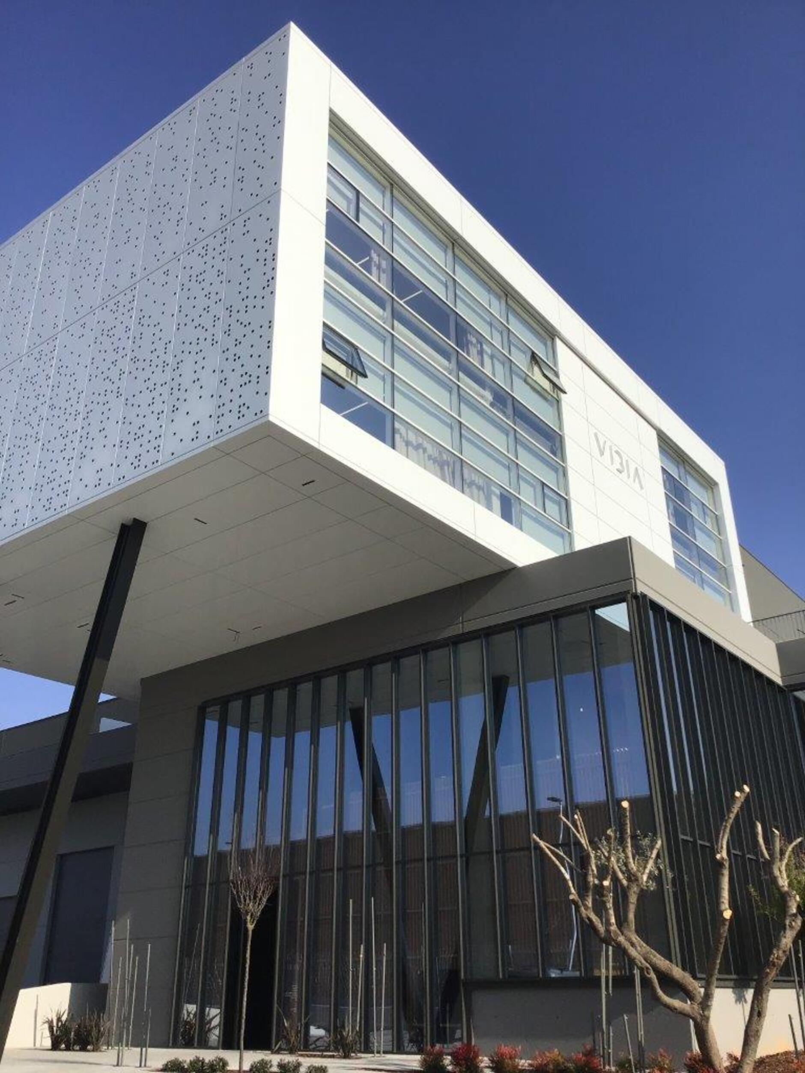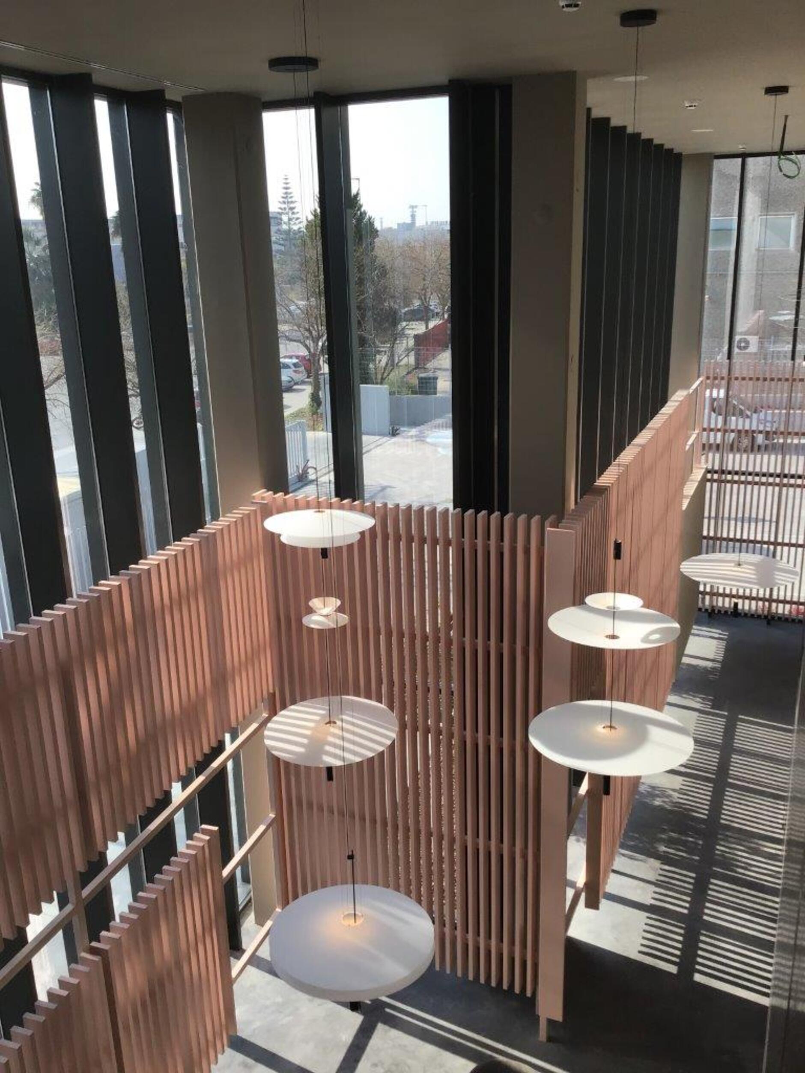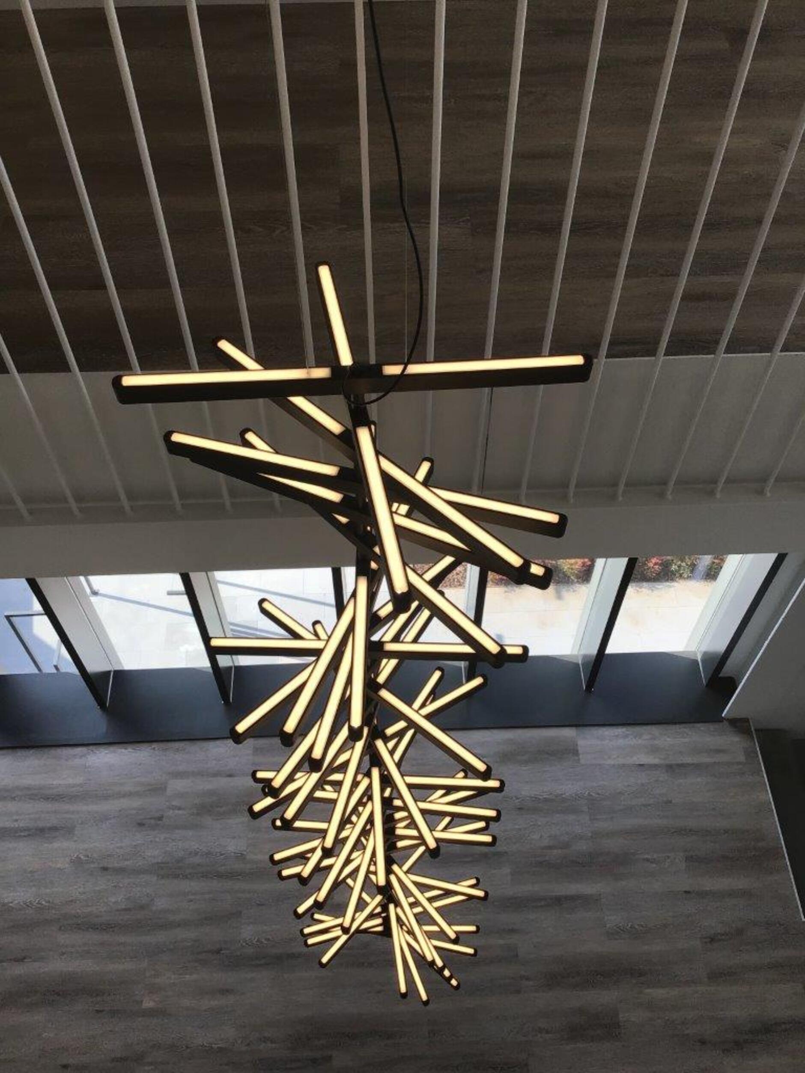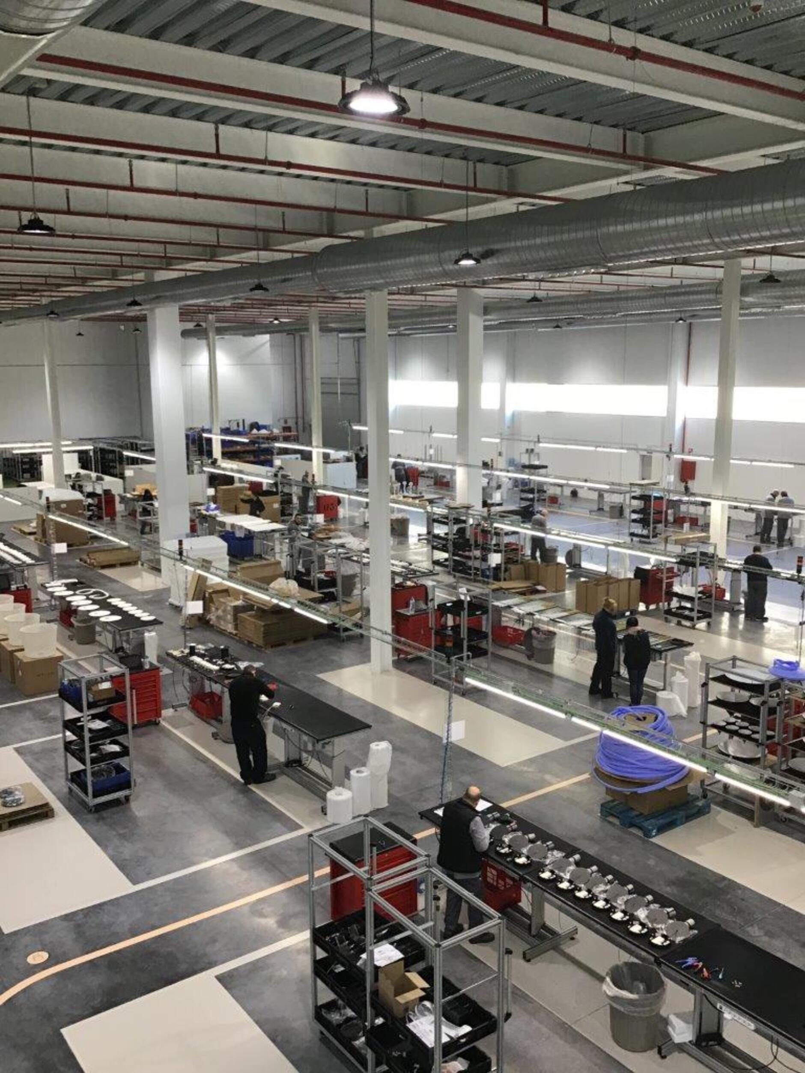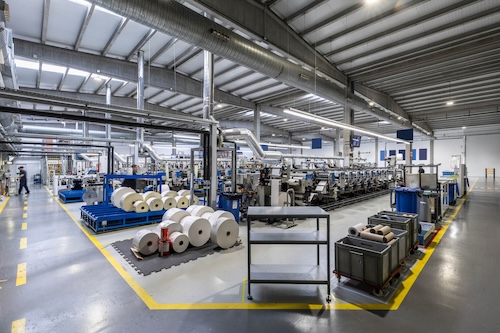Gavà
VIBIA LIGHTING
Corporate headquarters
Implementation of a new 10,000 m2 co-operative and production building for a lighting design and manufacturing company
Area
1000 m2
Date
2019-2022
Location
C/Progrès 4, Gavà
Photography
GMG
Challenge
To implement a corporate headquarters activity with design and decoration requirements with great singularity and flexibility
Definition of the facilities of a corporate headquarters with administrative, R&D, design, laboratories, showroom and industrial production areas, with the singularity that the technological content of this company is constantly evolving and therefore the priority of the project was the flexibility and adaptability of the facilities to the production of different products.
Process
Coordination, participation, organization, planning.
In coordination with the architecture team, the Project Management and the owner, and from a long participative process, the needs are defined and the specific projects are developed. The technology required for the building with the requirements of interior design and flexibility, have marked the development of the project with the implementation of BMS control systems, both of the productive activity and of the administrative, commercial and logistic activity.
Result
Singular project with modern, functional and efficient installations.
Based on the above criteria, the project is defined with the implementation of the necessary systems, assuring the total implementation of the corporate headquarters in the foreseen time and with a high level of finishing and quality of the installations. The MBS control system with regulation of all electrical and mechanical systems is one of the main pillars of the efficient operation of the building.
