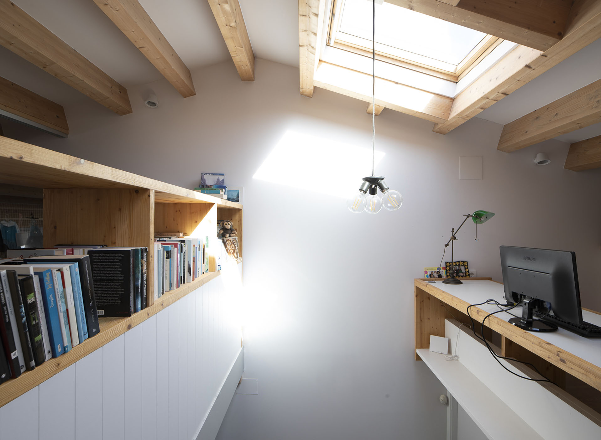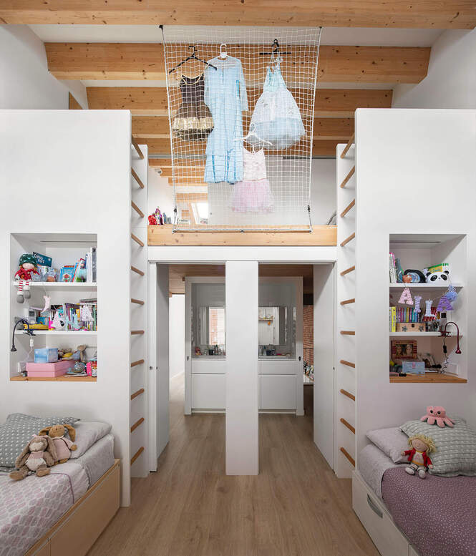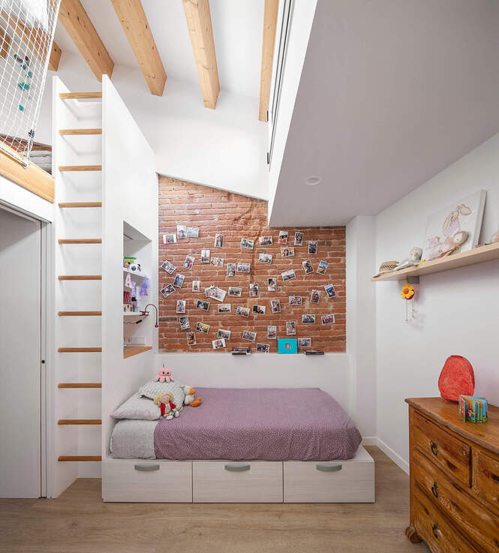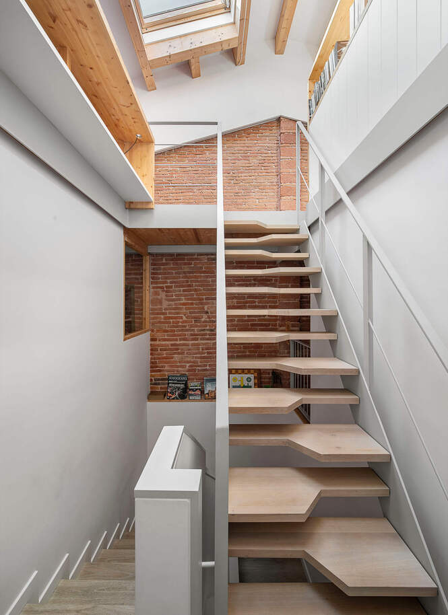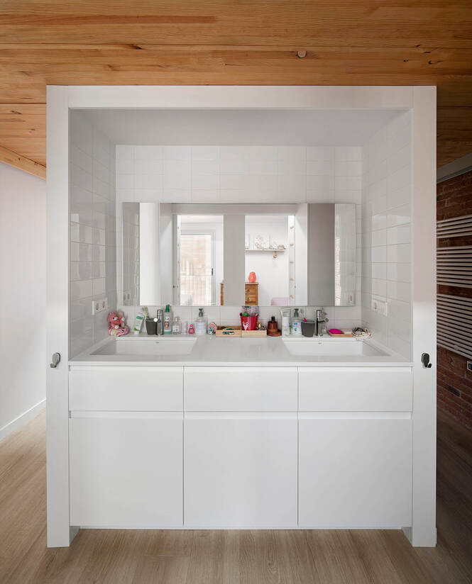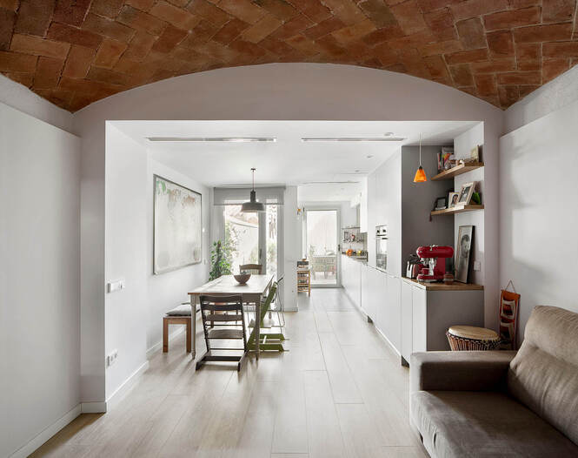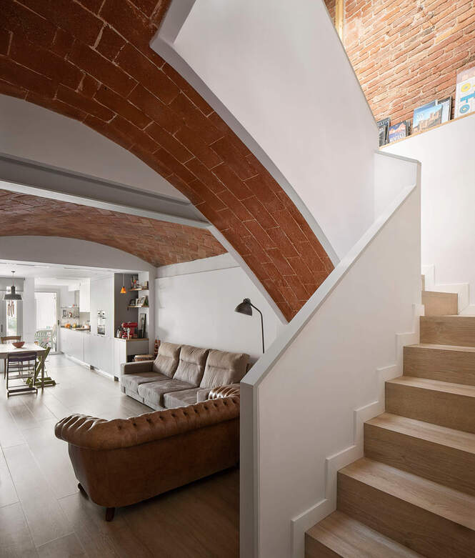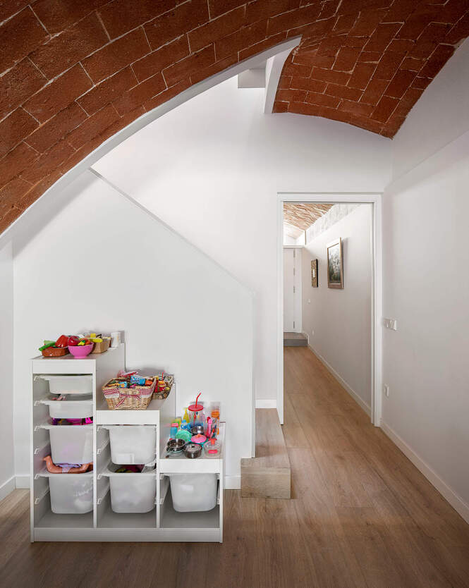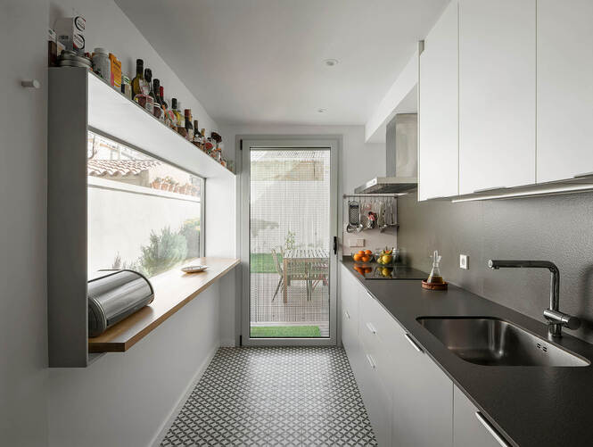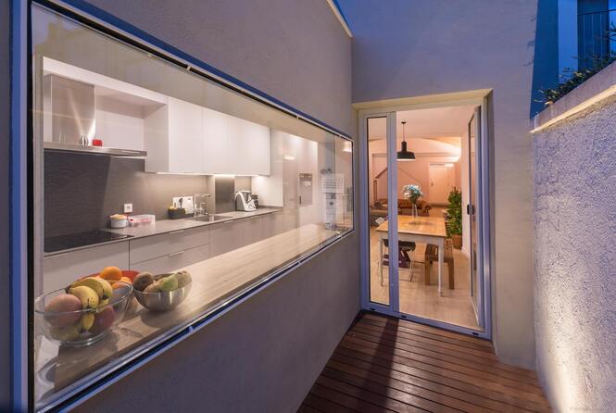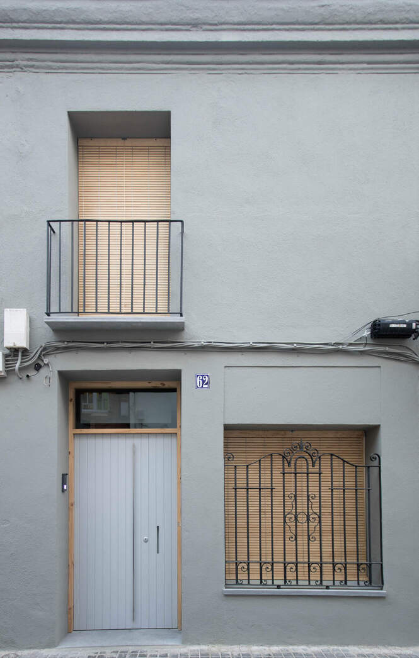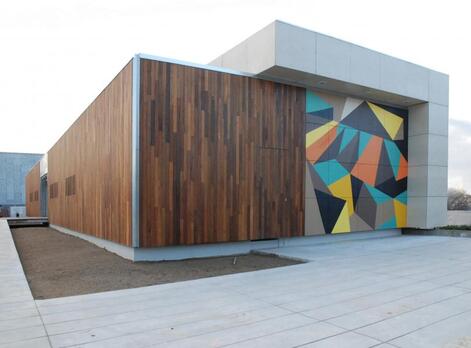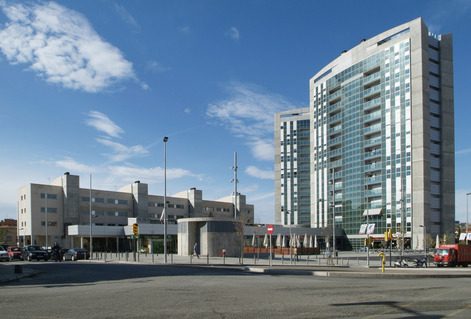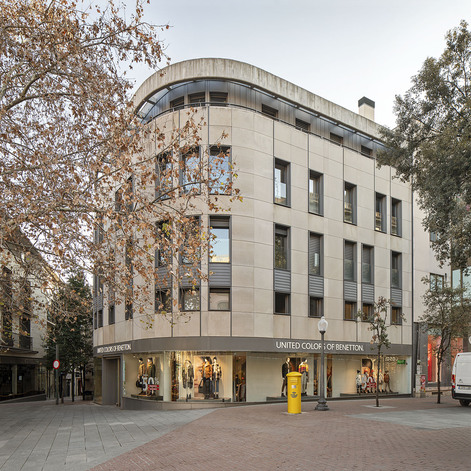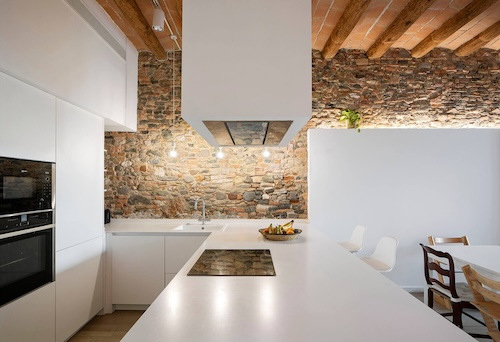Sabadell
Gemma i Joan House
Energy renovation and extension of a house between party walls
Area
160 m2
Date
2018-2020
Location
Sabadell
Developer
Gemma i Joan
Builder
Aldacar
Photography
jaumecusido.com, Del Rio Bani
Challenge
To make an integral reform and energetically rehabilitate a house between party walls of less than 4m wide.
The aim was to energetically rehabilitate and enlarge a single-family house between party walls, more than 100 years old, to adapt it to a family program for four people. Despite the tight dimensions of the house, we want to achieve new multipurpose and comfortable spaces, which explain by themselves the age of the house, highlighting the original and most unique architectural elements. We want to achieve optimal energy efficiency to reduce energy consumption.
Process
The whole distribution of the original house is reconsidered and the Catalan vault of the first floor is maintained.
Once the plans of the building were drawn up, the project began to be designed, and it became evident that more interior space would be needed to meet the needs of the property. It also becomes evident the need to demolish various outbuildings that occupy the courtyard of the house to get garden area. The structure is examined and it is decided to use all of it except for the roof, which will have to be completely renovated. The ceiling of the first floor is vaulted and we want to give it as much prominence as possible. The staircase is also Catalan vault and we have to do our best to preserve it. Energetically we are going to look inside the facades, the party walls and especially the roof. We will install aluminum windows with thermal break and low emissivity furnishings with camera. The blinds are made of rope to allow solar control while preserving the original aesthetics of the house. For air conditioning and hot water production we have installed a Daikin aerothermal system that together with the set of passive systems, allows us to achieve an energy rating A A.
Result
A completely renovated house, with a very low energy consumption.
We are going to empty all the annexed constructions of the patio and the partitions except for a body that would be used to locate the kitchen. We are going to sandblast the vault and the original staircase to remove old paintings and plaster, leaving the ceramic exposed. When redoing the roof we are going to build it a little higher, until exhausting the available regulatory height and thus we are going to get a new floor under the roof that we are going to build with a laminated wood ceiling so as not to overload the old party walls. We are also going to sandblast the party walls of the first floor to show the age of the house and the scars caused by the passage of time.
