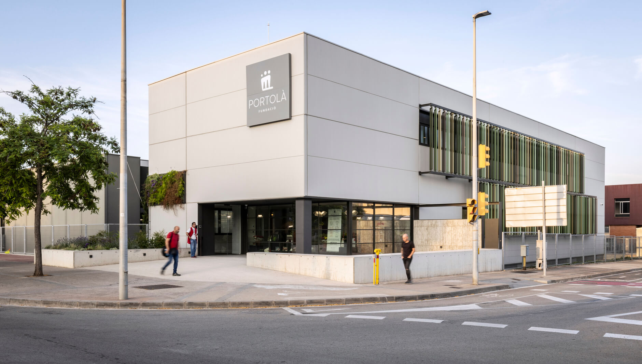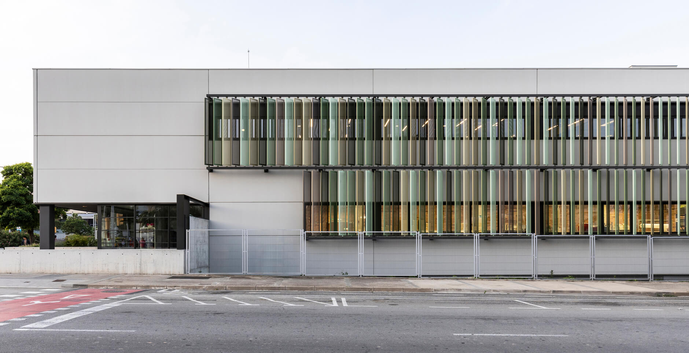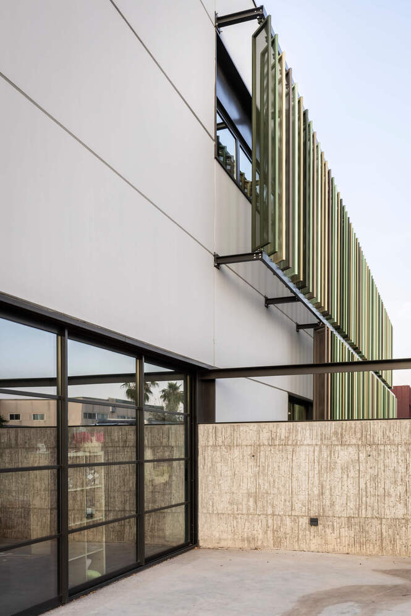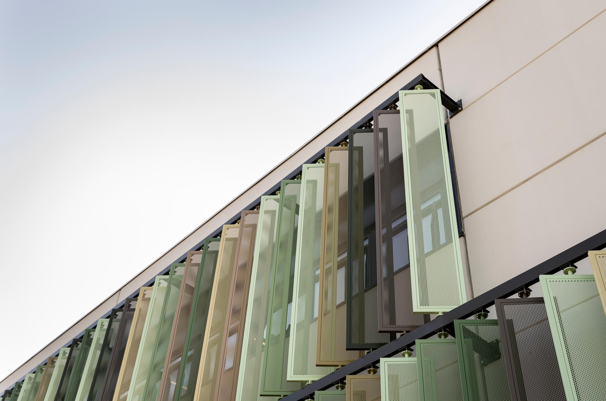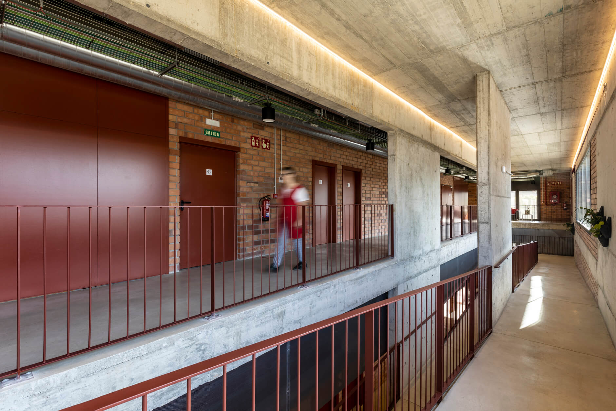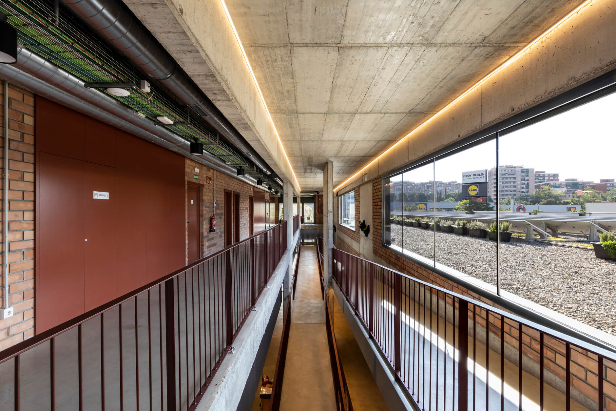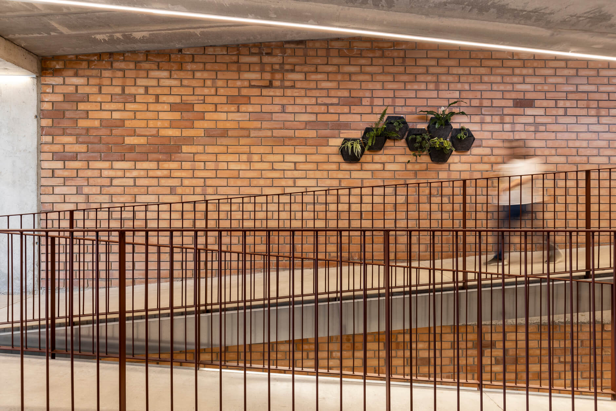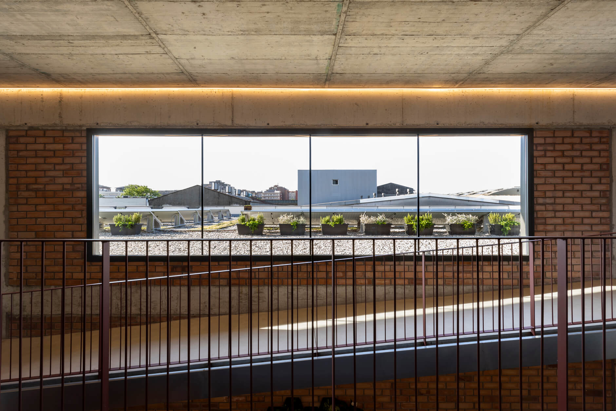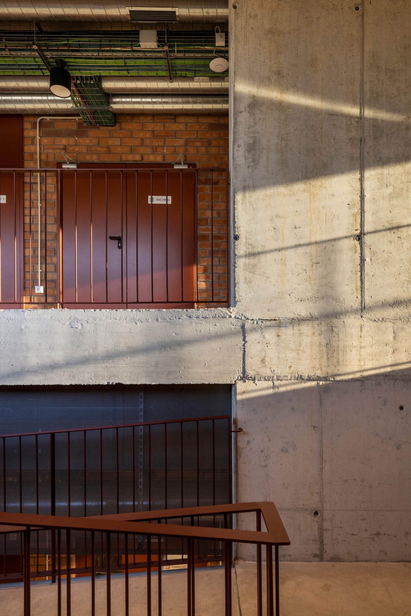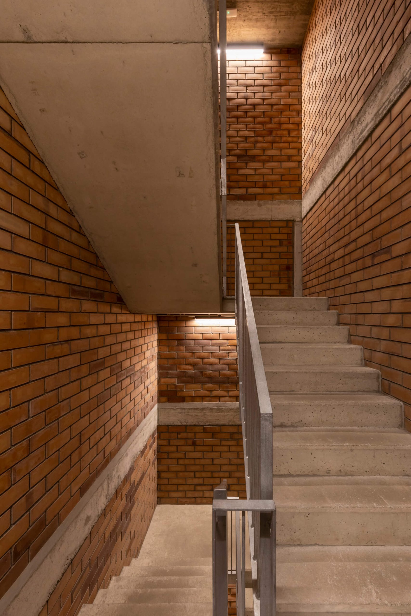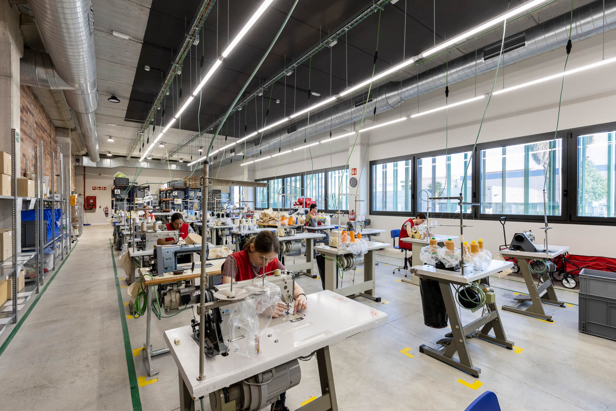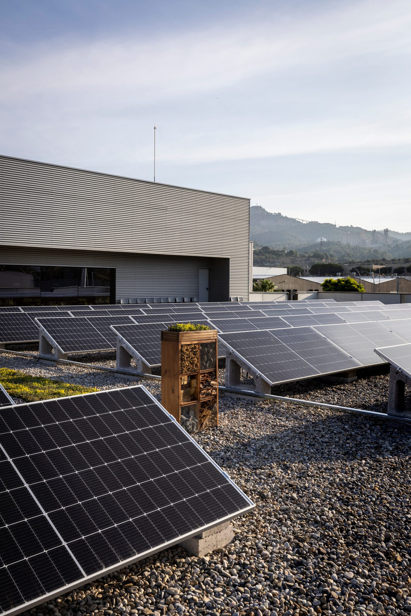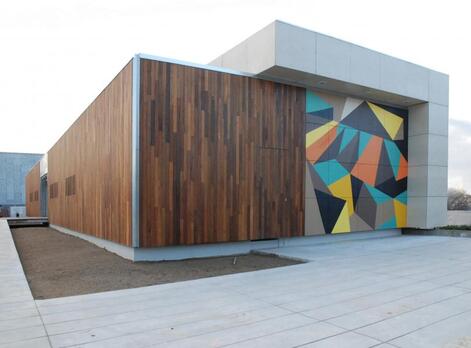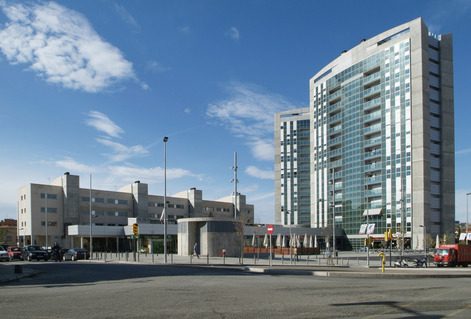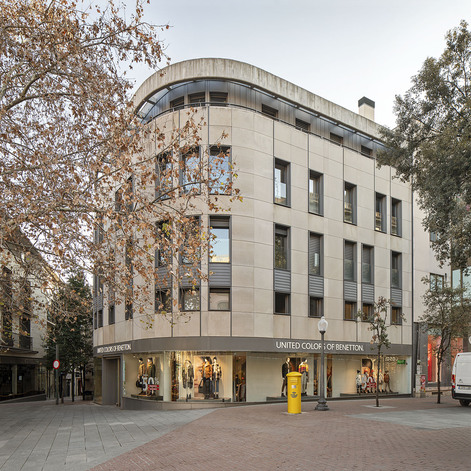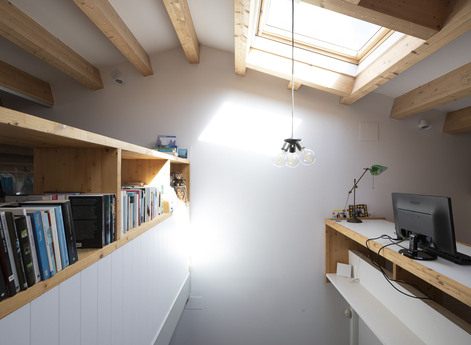Sant Feliu de Llobregat
Fundació Portolà
New headquarters for the Gaspar de Portolà Foundation in Sant Feliu de Llobregat
Area
4.500 m2
Date
2019-2021
Location
C/Laureà Miró 378, Sant Feliu de Llobregat
Developer
FUNDACIÓ GASPAR DE PORTOLÀ
Builder
Elecnor
Photography
Berta Tiana Fotografia
Challenge
To accommodate over 100 workers and prepare the building for an extension to double its capacity
In 2019 GMG won the ideas competition to build the new headquarters of the Gaspar de Portolà Foundation, an organization that since 1989 has been supporting the social and labor integration of people with intellectual disabilities, creating paid jobs, improving their training and providing important social support. The Foundation acquired a 3,000 m2 industrial plot in Sant Feliu de Llobregat with the aim of covering its current and future needs, where some 100 people currently work but where it plans to double its capacity in the next 10 years. The building had to respond to these conditions, with the minimum possible time and a very contained construction budget.
Process
The foundations and structure of the building will be made with prefabricated elements in order to reduce the execution time of the works
The three-story building is divided into two volumes. One more industrial to cover the needs of external services of gardening and cleaning, heavy and light handling, parking, storage and loading docks. And a second volume with a more administrative use that contains the reception, store, clothing workshop, administration offices, changing rooms, canteen-office and services. Both volumes are connected by a large central ramp that connects the three floors and is intended for the circulation of all workers, avoiding stairs and elevators. In order to shorten the execution time and reduce the cost of the work, a deep foundation with nailed piles and a prefabricated reinforced concrete structure was chosen to cover large spans at the same time.
Result
A building focused on the social aspect and sustainability
The center has a built area of 4,500 m2 and the prefabricated concrete structure has been dimensioned to receive two more floors and allow for a future expansion of between 1,100 and 2,800 m2. The building, despite being for industrial use, is energy efficient and has a photovoltaic installation on the roof capable of supplying 60% of its electricity demand. A very thorough economic control has allowed the work to be carried out at a cost of under 850 €/m2. It has been a privilege for GMG to have worked on a project like this, focused on the social part and sustainability.
Fundació Portolà
