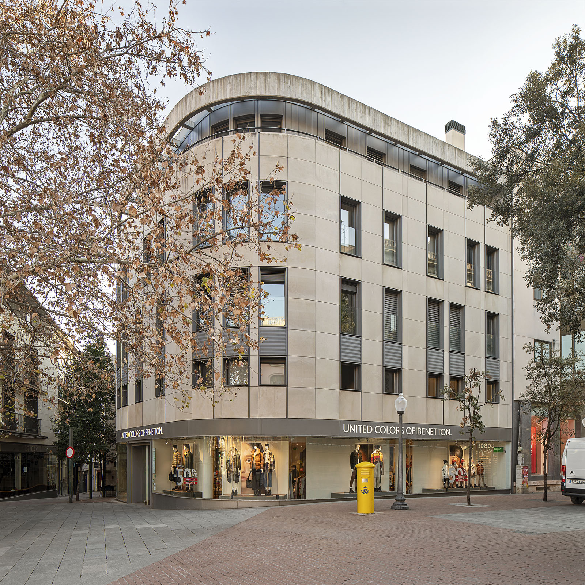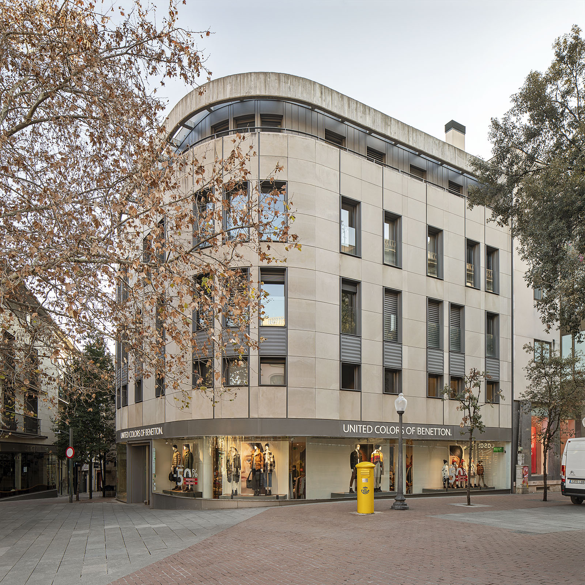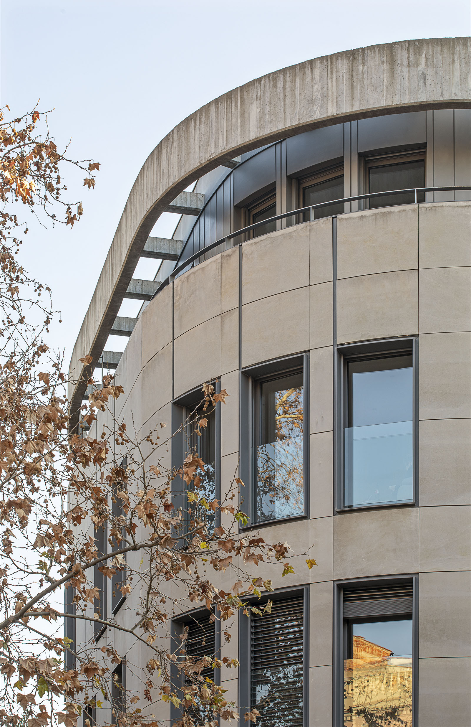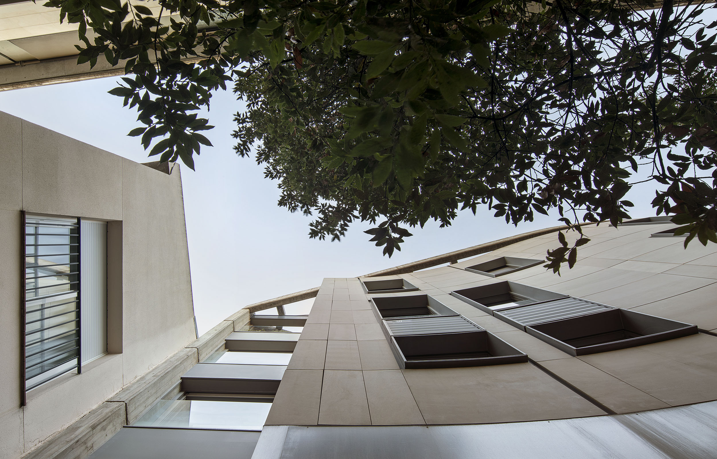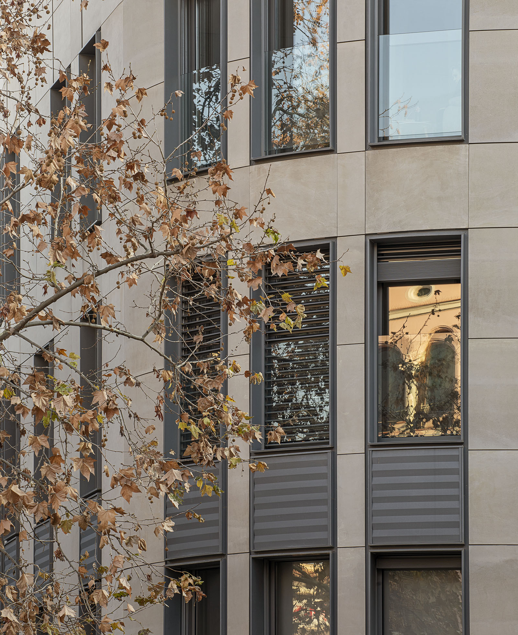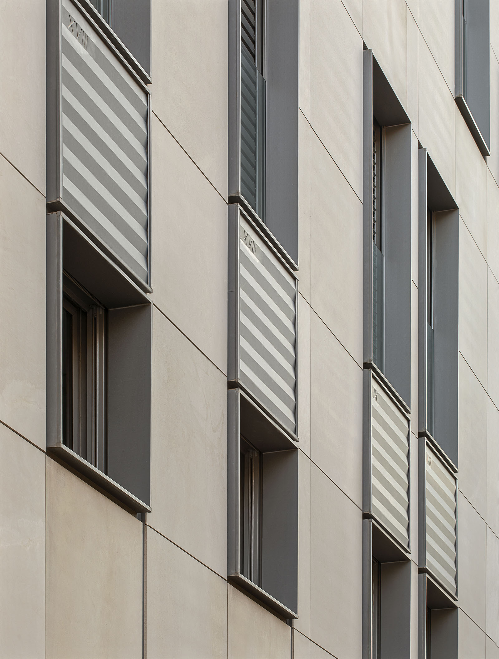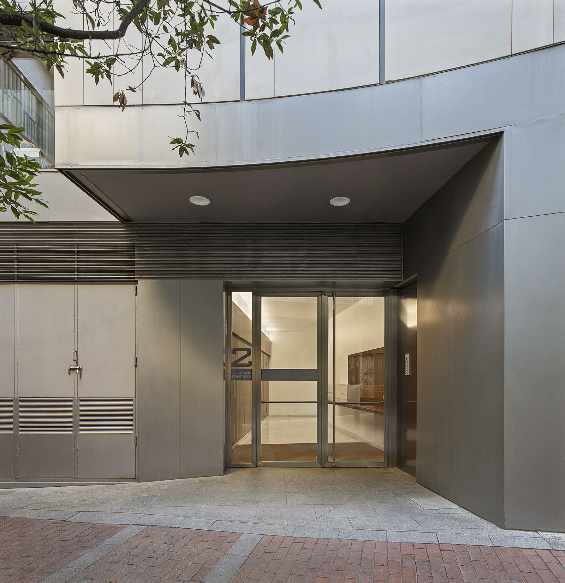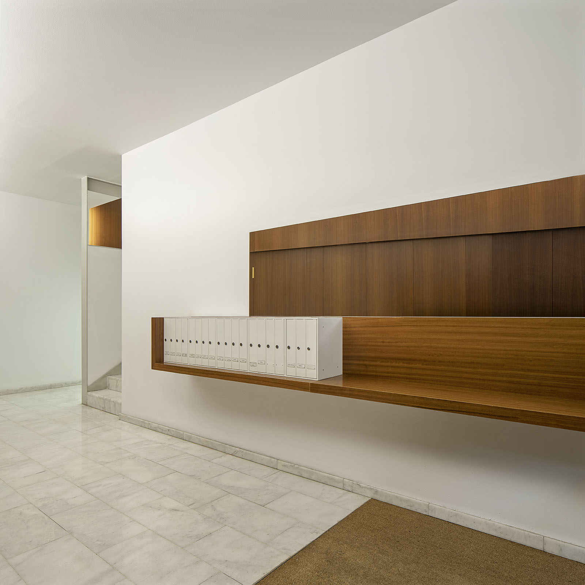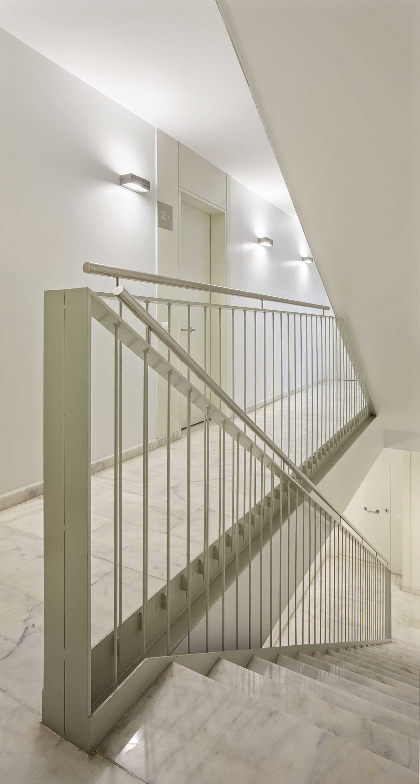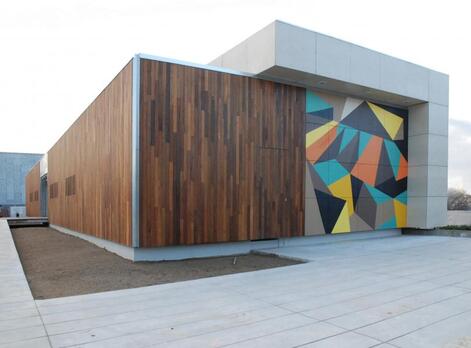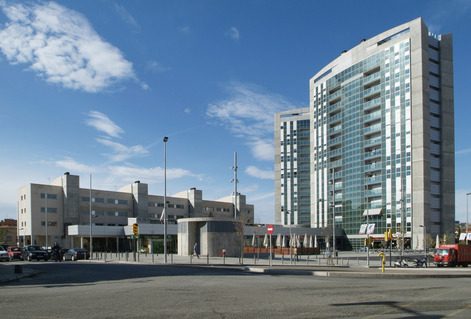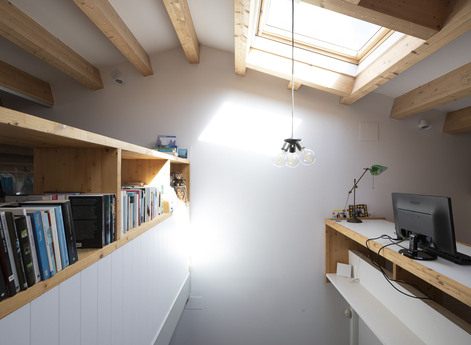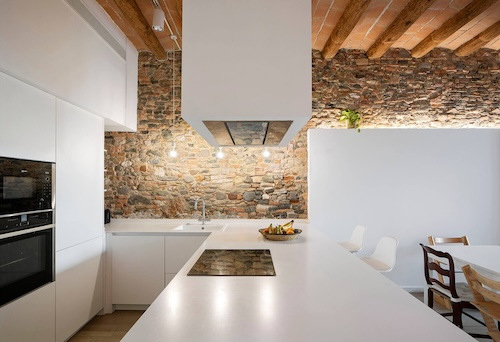Terrassa
Residential building and commercial premises at Plaça Vella
16 newly built apartments in the old town of Terrassa
Area
2.450 m2
Date
2006-2010
Location
Plaça Vella 19, Terrassa
Num. Houses
16
Developer
ARRELS CT PATRIMONI I PROJECTES, SA
Builder
SERVIAL OBRES I SERVEIS, SA
Photography
Del Rio Bani
Challenge
To design a residential building in the middle of Terrassa's city center
The building is located on the site of the former Telefónica offices, on the corner formed by Carrer Major, Plaça Vella and Carrer Jaume Cantarer. The projected building has two basement floors and first floor for a single commercial premises and 4 floors for 16 apartments, 4 per floor, all of them with 2 bedrooms and about 70m2 of usable area.
We had to achieve a differentiating image of a Mediterranean building close to the sea, with light colors, wooden elements, louvers with louvers to protect us from excessive sunlight, and at the same time, achieve the maximum energy rating.
Process
The building is characterized by developing its façade in a continuous way from the main street, passing through the Plaza Vella and ending at Jaume Cantarer street, with a single regulatory height for the three
Being aware that along these three fronts there are different dialogues between the building and its surroundings, the design intends to subtly manifest these three degrees of relationship. Thus it is understood that the greatest degree is established with the Plaça Vella right at the turn. Here the façade presides over the visual perspectives obtained from Font Vella street, Gavatxons, Cremat and a good part of the Plaça Vella. Therefore, there is a symmetry axis that orders the openings at this point. From here begins a sequence of openings towards Carrer Major and another towards Carrer Jaume Cantarer, a more sober and orderly result of a planned urban intervention, another more vibrant and disorderly derived from a historical fabric of the old town. Here the building ends up undulating like a ribbon, playing with the neighboring building that is on a different alignment and does not even touch it.
The fourth floor is hidden from the facade plane to lighten the disproportion that the height of PB+4 produces in Jaume Cantarer street. With the same intention, the crowning eave is pierced to the open sky to let light fall through it, reducing the weight on the facade of the top floor.
At the first floor level, the commercial space located at the corner is enclosed with curved glass right up to the plane of the facade, in order to preserve the simplicity of the lines as much as possible, thus enhancing the effect of the curve. For the same purpose, security shutters and commercial signs will be installed inside the premises. There is also the intention to obtain a new visual link between Carrer Major and Jaume Cantarer that has been impossible until now
Result
A unique building that establishes a dialogue, from the respect, with the environment but using a contemporary architectural language.
Finally, the opening proportion chosen is very close to 1x2 (width x height). This opening, without forgetting that we have a residential program behind, seems closer to the traditional balcony of the old town than the maximum proportion limited by the ordinances of 2x3. The shutter will be of adjustable slats with the guides at the root of the facade, also in reference to the effect that the traditional Mallorcan shutter gives when closed.
