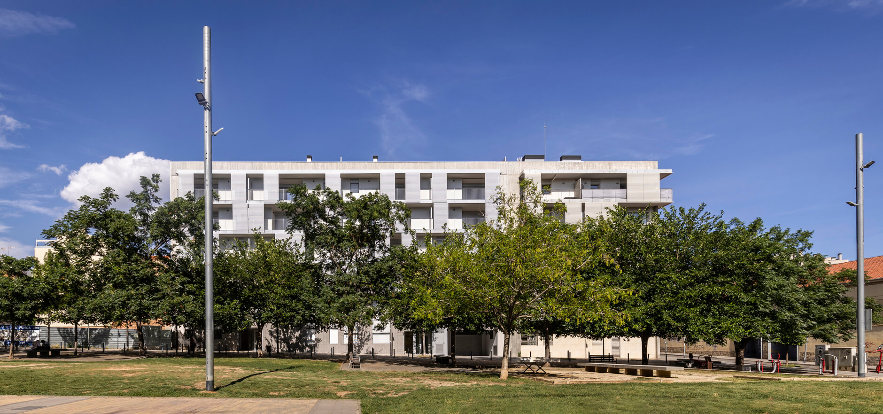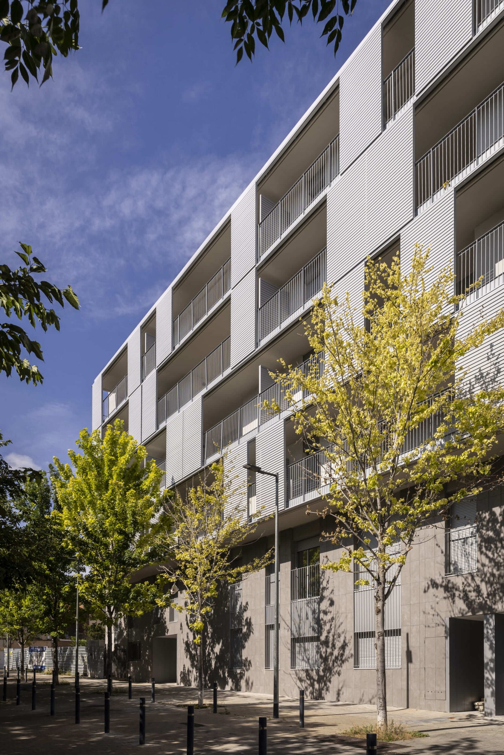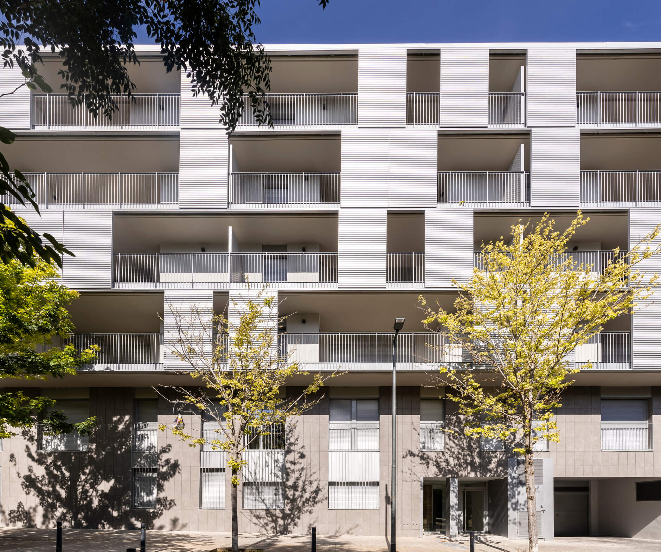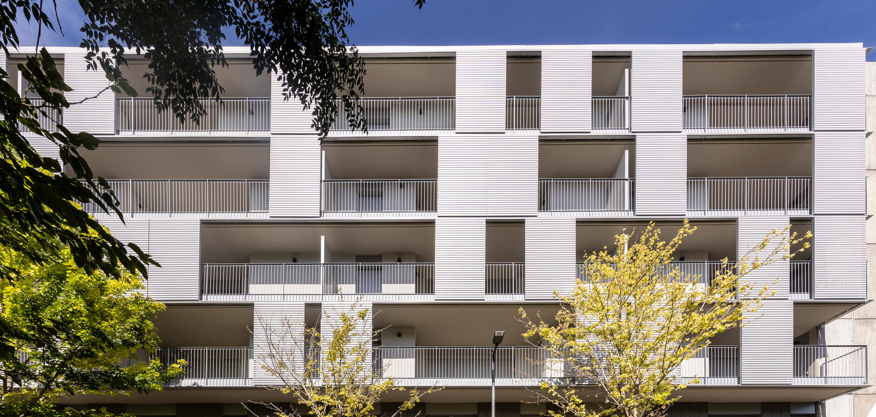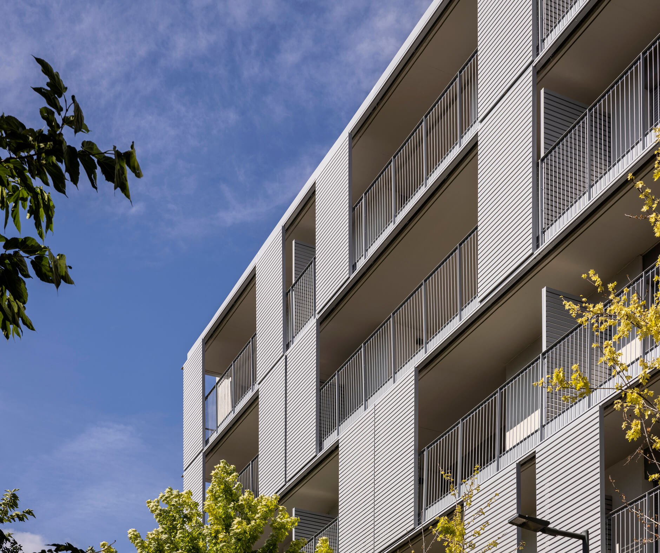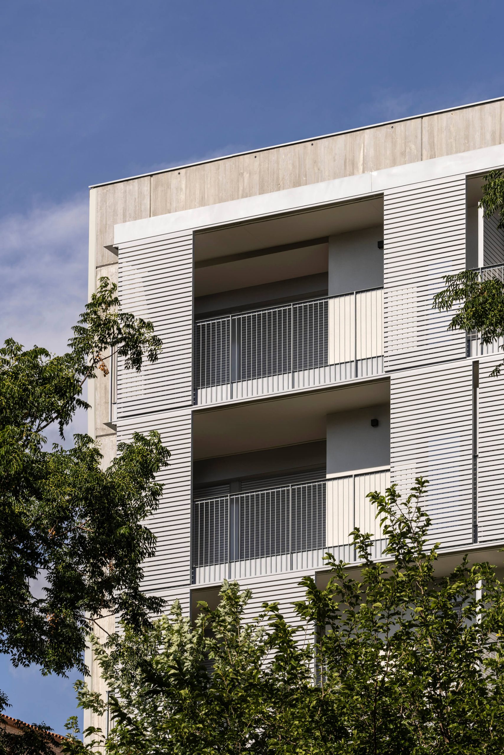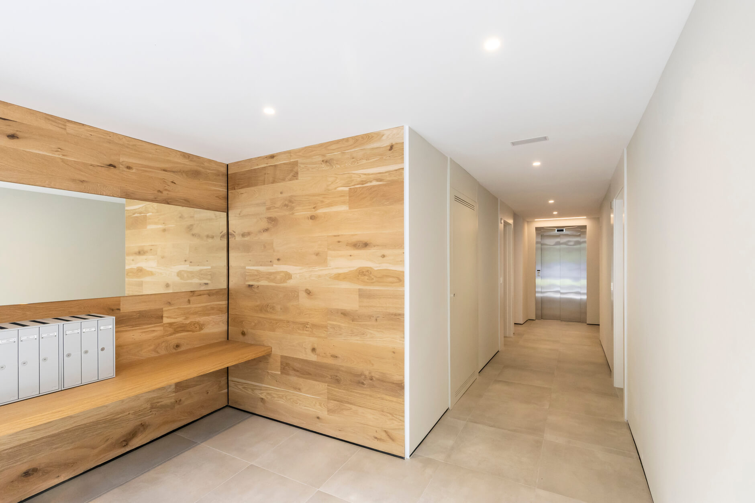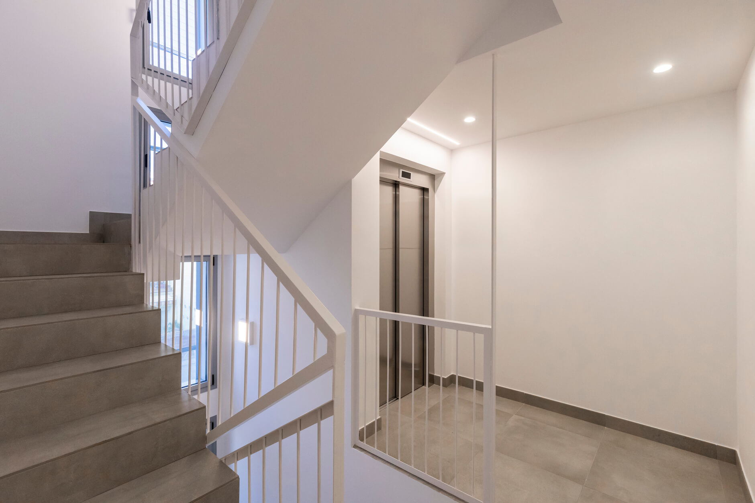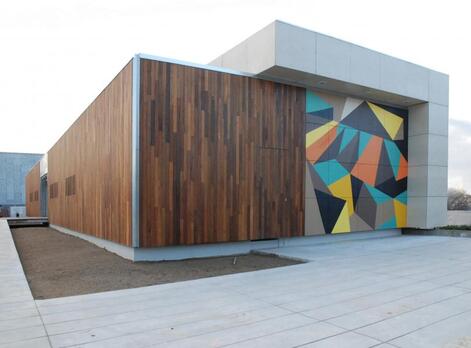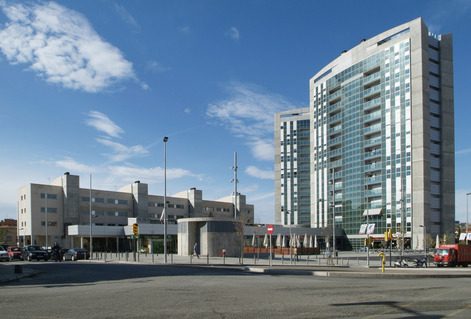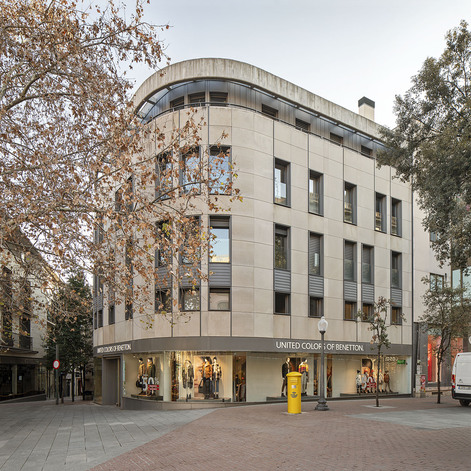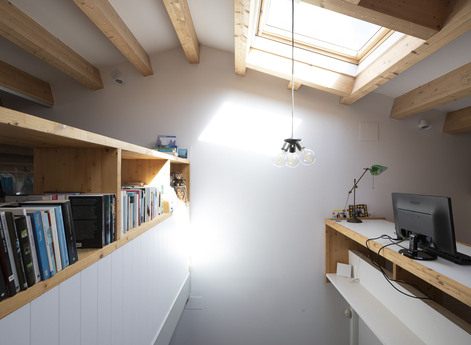Terrassa
Block between party walls in the Plaça de la Cooperativa
Addition of 23 dwellings on existing parking lot
Area
3.100 m2
Date
2020-2023
Location
Plaça de la Cooperativa 3-4, Terrassa
Num. Houses
23
Developer
Rapejun
Builder
Vopi4
Photography
Berta Tiana Fotografia
Challenge
Design of a multi-family building of PB+5 with energy qualification AA, on an existing parking lot with two underground floors.
In 2011 GMG finished the site-planning works of the PA-FUP01 FUPAR-FIRA industrial estate on the site of the old headquarters of the FUPAR Foundation of Terrassa. In 2012 we finished the works of the first multi-family building in the sector, PA Farm No. 4, located in the Cooperative Square, on the corner of Amadeu de Savoia Street. In the same year, at the same time, at the plot number 3, facing the aforementioned plot 4, two underground floors were built, which are part of a single parking lot for 51 vehicles shared by the two properties. The works were paralyzed due to the economic situation of the moment, in 2020 the developer RAPEJUN bought the asset and commissioned a new project next to the car park, which has been in operation since 2012. From the 28 homes planned in 2012, we are now 23 and we want to provide them with high performance in order to achieve the best possible energy qualification.
Process
New homes adapted to the vertical structure of the original project.
The substantial change of the project to update an attractive and modern residential product with larger apartments and to adapt them to the current regulations, forces to process a new license for major works. It was decided that the building, in addition to sharing the parking lot with the neighboring block, would continue with a façade design very similar to the same one, in order to achieve an architectural and compositional harmony to the east façade of the square. It has been necessary to intervene in the existing and functioning parking lot to adapt the air extraction and impulsion installation to the CTE (Technical Building Code). This required complex coordination of the work on site to minimize interference with the users of the parking lot.
Result
A very efficient residential building with high quality finishes and installations.
There are 23 apartments of 2, 3 and 4 bedrooms, all of them with large outdoor terraces overlooking the square and with high quality finishes. The total built area above ground level distributed in ground floor + 5 is 3.100 m2. The building has an AA energy rating in terms of consumption and CO2 emissions thanks, on the one hand, to the high level of thermal insulation of the building envelope, the quality of the exterior woodwork and the aluminum laminated sunscreens, and on the other hand, to the efficiency of the individual hybrid aerothermal system with direct expansion to produce DHW, heating and cooling.
