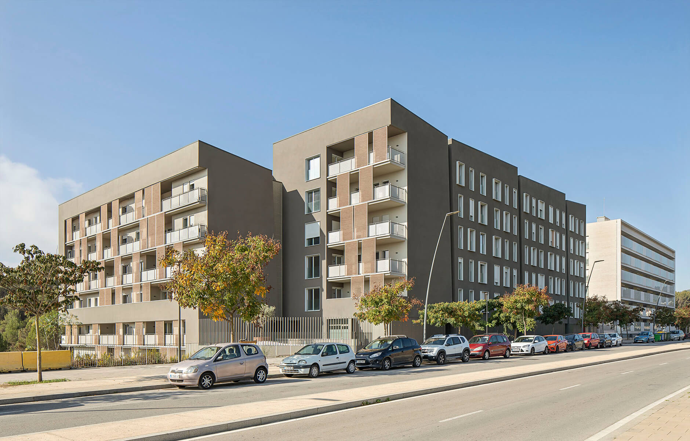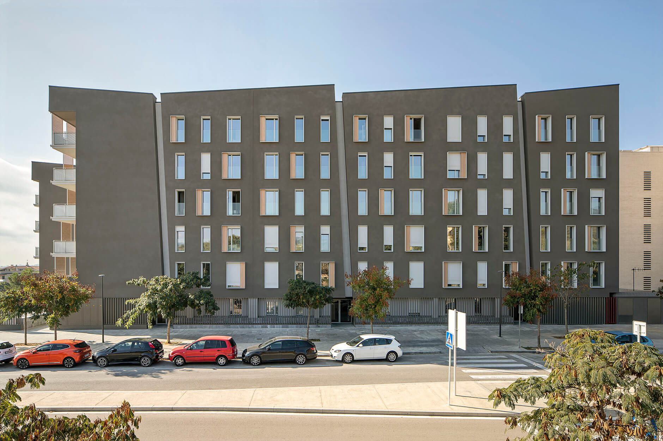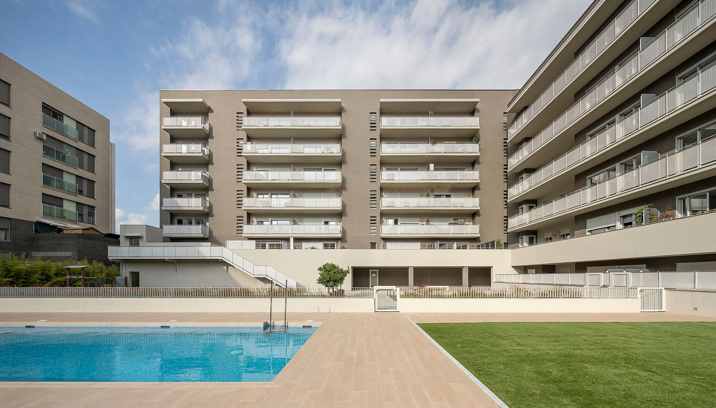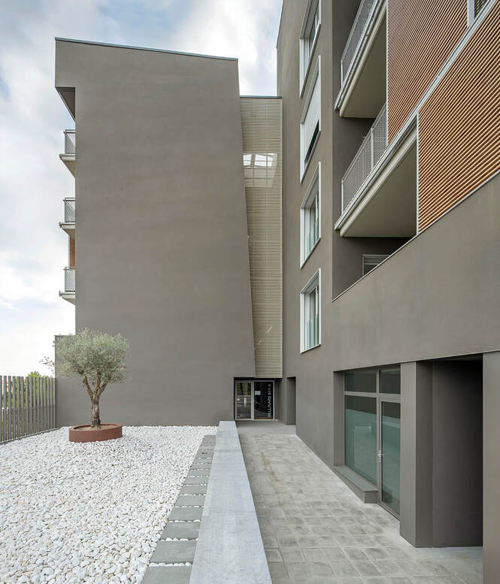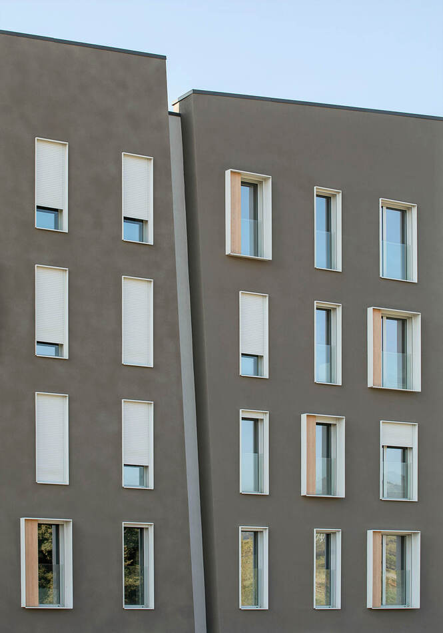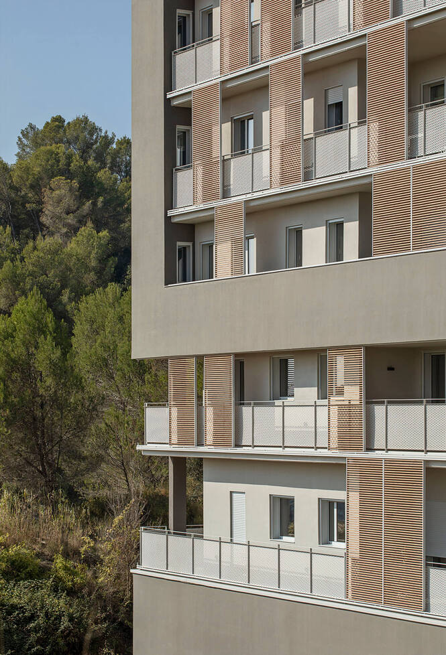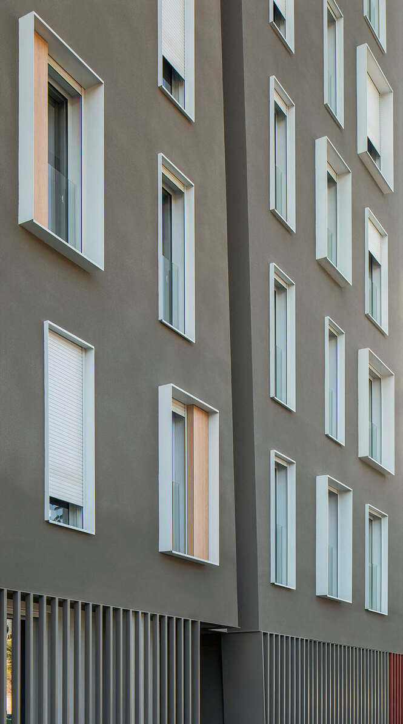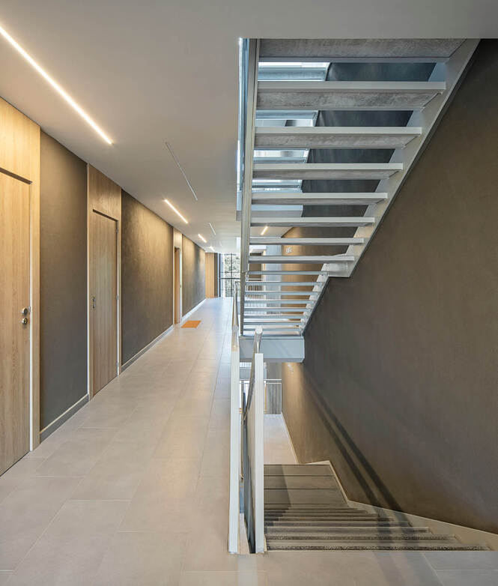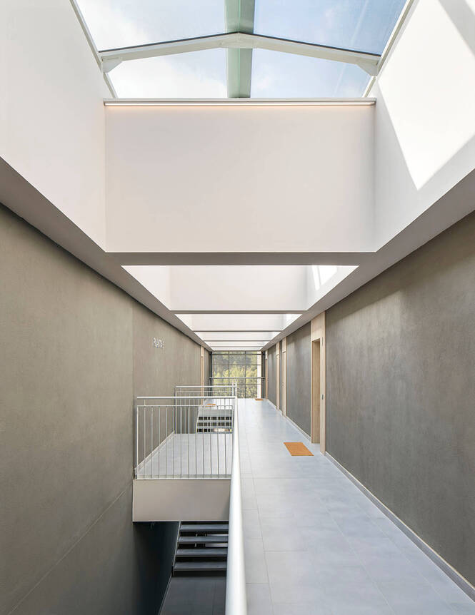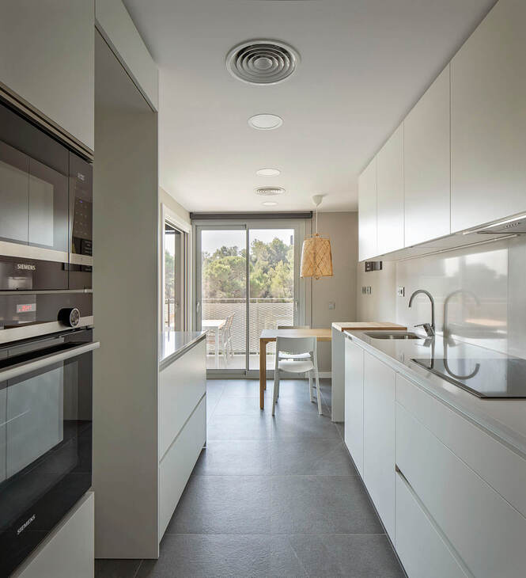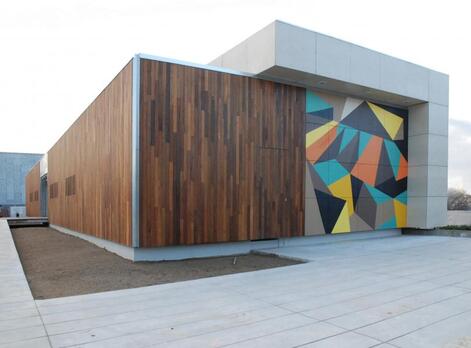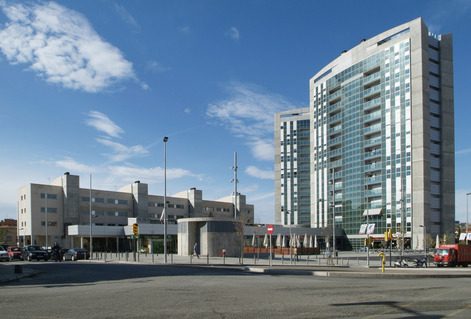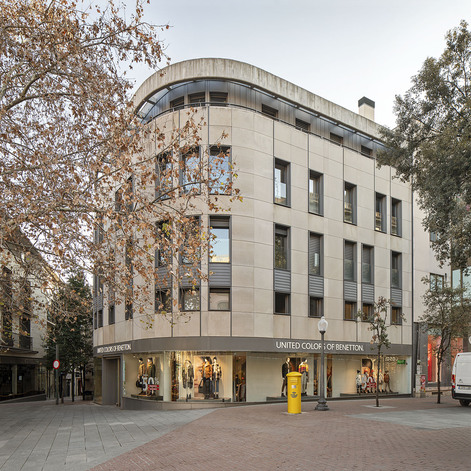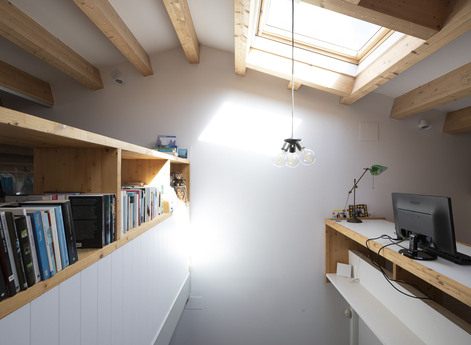Terrassa
Block of apartments in Can Colomer
58 energy-efficient dwellings
The first free housing building in Can Colomer marks the level of quality and energy efficiency with which the entire sector should be developed.
Area
11.600 m2
Date
2019-2022
Location
Sector de Can Colomer, Terrassa
Num. Houses
58
Developer
Finycar-Grup Sorigué
Builder
ACSA
Photography
Del Rio Bani
Challenge
To design a multi-family building with the best energy rating, qualities and aesthetics that would be a benchmark for the new urbanization sector where it is located.
To design the first multifamily building for free-standing housing in the Can Colomer sector in Terrassa, planned by GMG in 2006 and providing for a total of 4,452 dwellings. With this building the Sorigué group aims to set the bar for future developments in the sector. We had to achieve a differentiating image, quality housing with a communal area with swimming pool and garden and with the maximum energy rating, adjusting the costs of the promotion
Process
We will focus on obtaining the best performance of the buildability, a differentiating aesthetics, containing construction costs.
After analyzing the orientation and characteristics of the site, we propose a building in “L” shape, differentiating the two main bars. One of them will have pass-through dwellings while the other one will be resolved with a double bay and a large central hall on each floor through which the dwellings will be accessed. In the communal area the day areas will be oriented and all the balconies will be large enough to be used as outdoor dining areas. As always, we conceive the building as an optimal energy container, requiring very little energy for comfort. Sun shading will be specific to each orientation.
Result
A residential building of singular aesthetics, very efficient and with an unbeatable quality-price ratio.
Finally we obtain 58 homes with high quality finishes, 8 of them protected, with 2, 3 and 4 bedrooms with large outdoor terraces, 91 parking spaces, 58 storage rooms and a communal garden area with a swimming pool and children's playground. Its built area above ground level distributed in PB+5 is 8,400 m2 and below ground level is 3,600 m2 on two basement levels. The building has an AA energy rating, thanks to the high degree of insulation of the building and the efficiency of the air conditioning and DHW production systems by individual aerothermal heaters.
