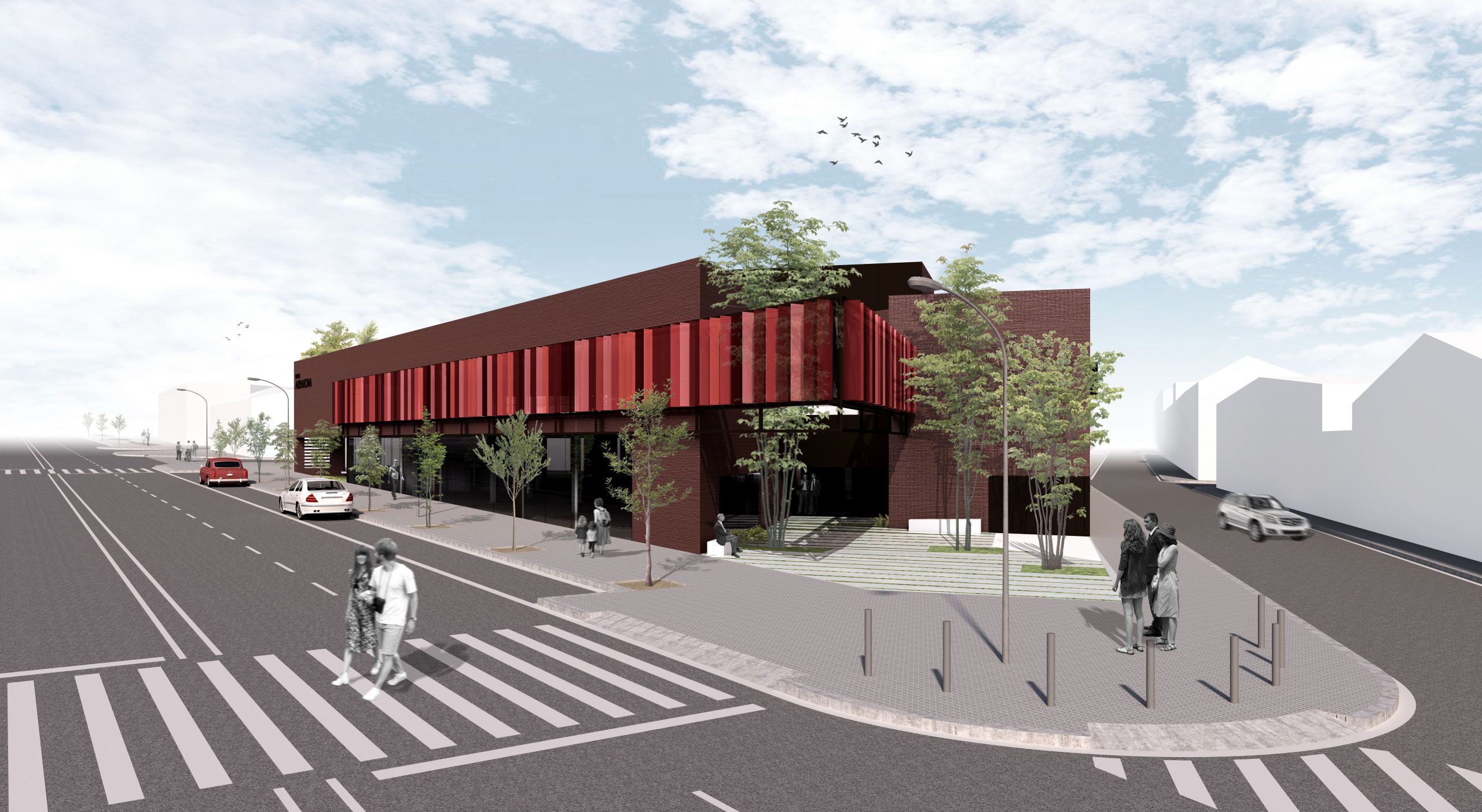 News
News
New administrative building on Rambla de Iberia in Sabadell
In GMG we are working on the project and project management of a new tertiary building in Rambla de Iberia in Sabadell. The building, promoted by a patrimonial group, will consist of a commercial ground floor, a first floor for office use and a basement for parking. With a total built surface area of 3,300 m2, the building project has been designed with sufficient flexibility to be able to adapt it to the different uses that may be required by the building’s possible tenants.
Prior to the executive building project, GMG’s urban planning team has drawn up a detailed study that must resolve the transfer of a 3-metre strip of land along the entire front, which will be incorporated as a public space in the Rambla de Iberia, and define the general volumetry of the future building. However, the current planning contemplates a 30% reduction in the occupation of the site, which is currently built on by old industrial warehouses that have become obsolete.
The final approval of the urban planning is expected by the end of the summer and we already have the building permit to demolish the warehouses. In September we will start the rubble removal and we will be waiting for the building permit to start the construction of the building, which is planned for the end of the year.

