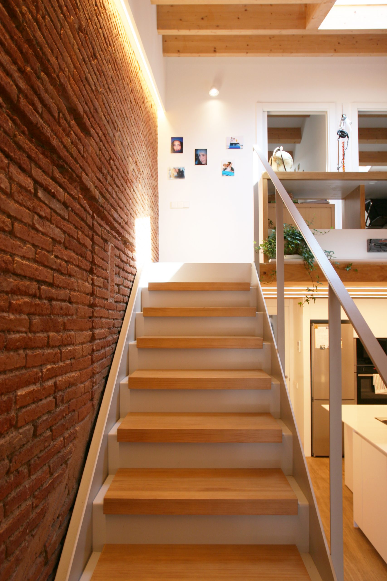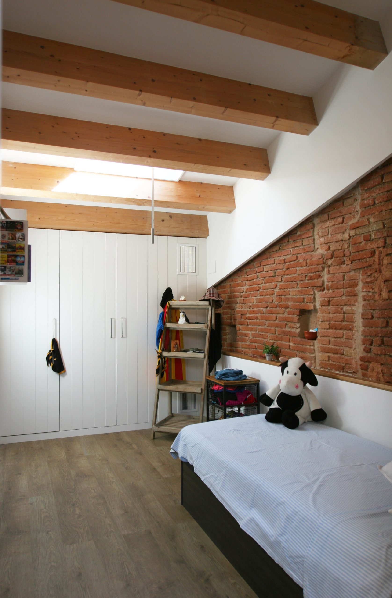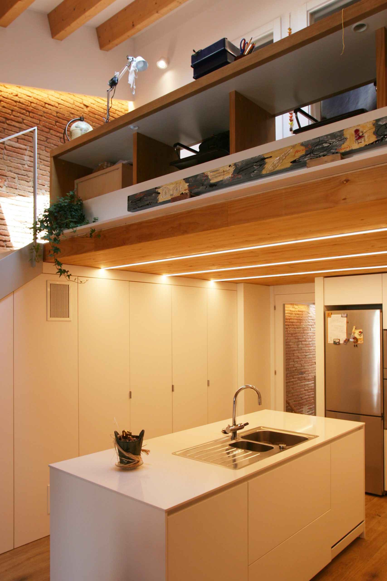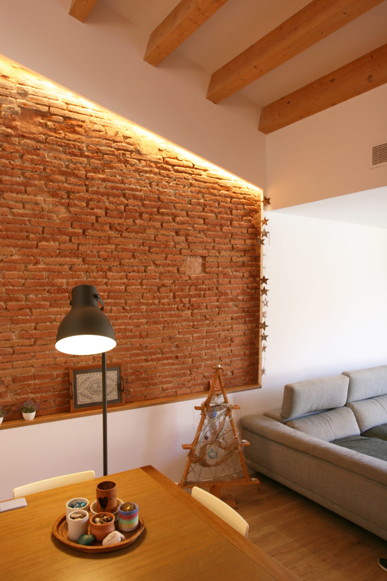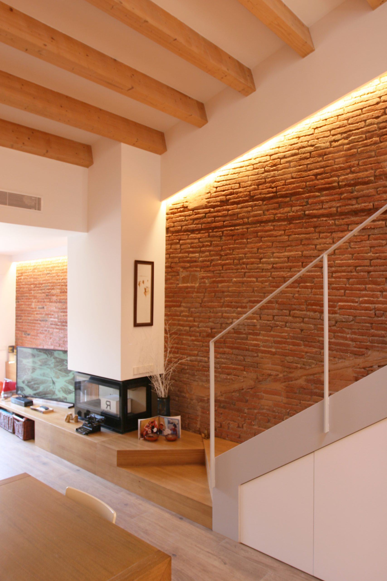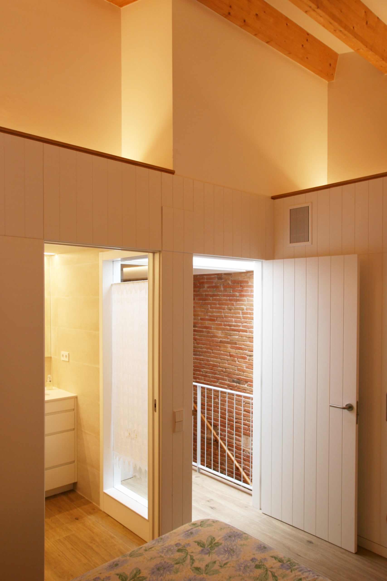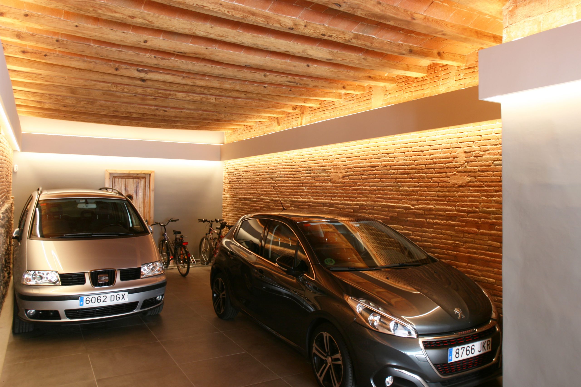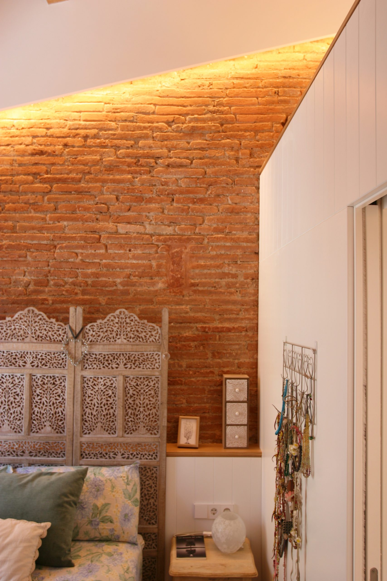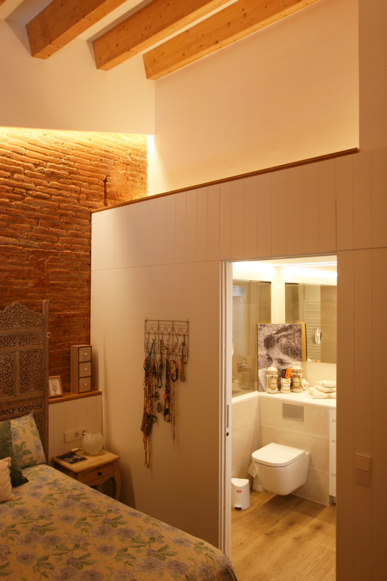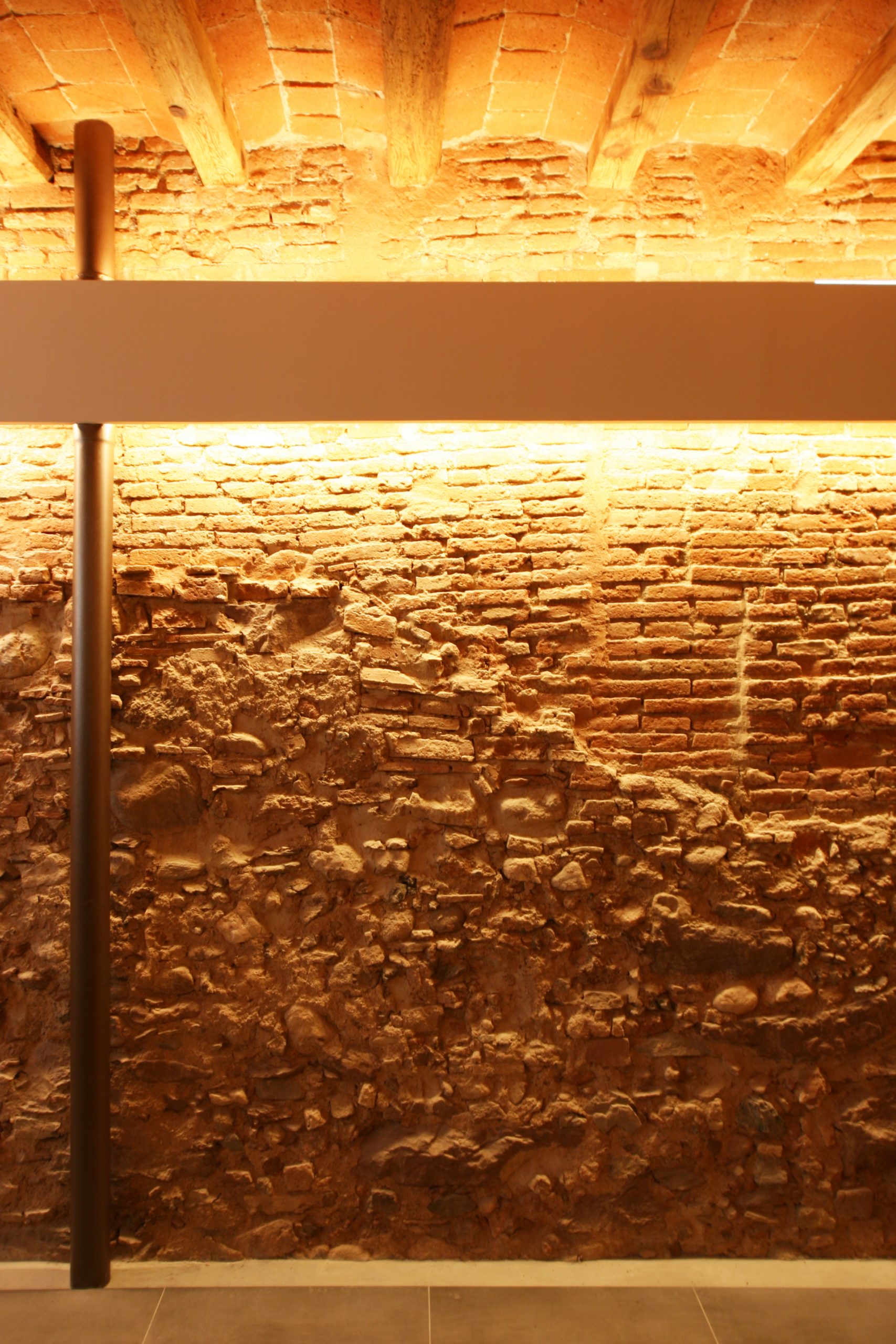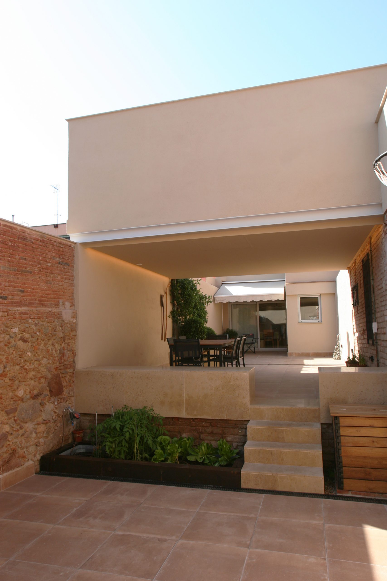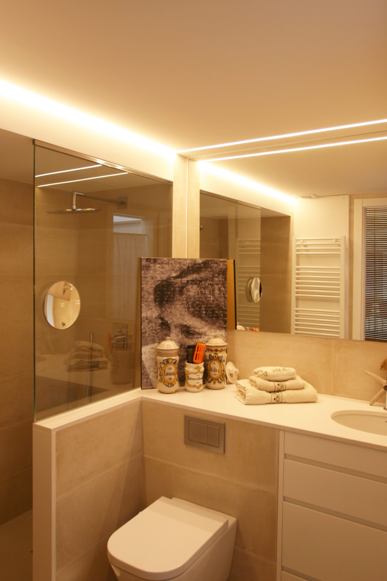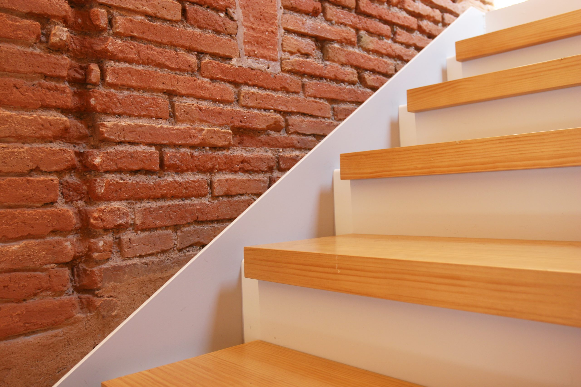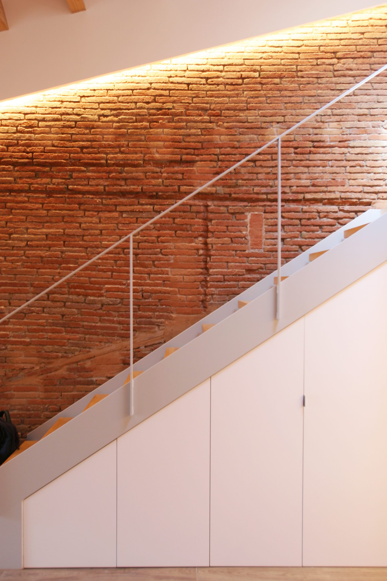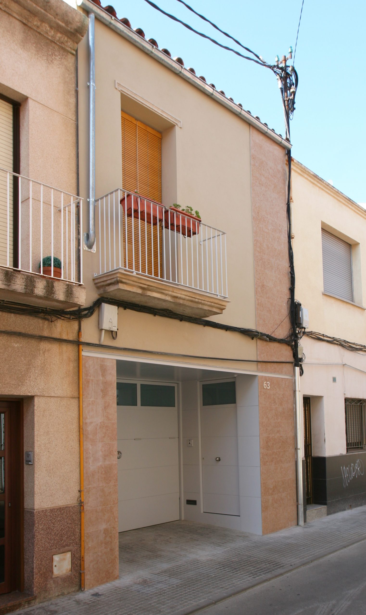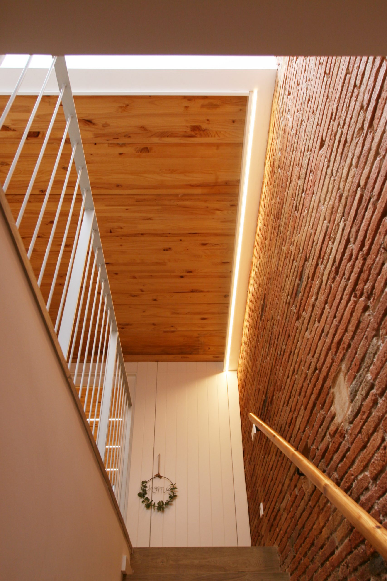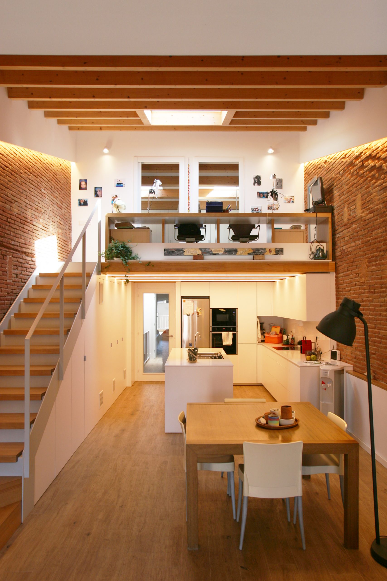 News
News
Integral energy refurbishment of a house with photovoltaic generation and near-zero consumption in Terrassa
Last April, GMG completed the comprehensive energy refurbishment of a house located in Sant Joan street in Terrassa. The refurbishment consisted of completely emptying the interior layout of the house, preserving those parts of the structure that could be recovered and adding a laminated wood loft that allowed us to gain living space in the roof space. We had to completely redo the roof, given its deteriorated state, but the ceiling of the ground floor has been conserved, sandblasting the lower part and leaving the wooden beams and ceramic vaults exposed. To ensure resistance, we dismantled the metal apeuaments that affected the aesthetics and added a reinforced concrete compression layer on the upper face, connected to the beams. As the neighbouring buildings are also two air-conditioned dwellings and, therefore, we are not going to suffer energy losses through the dividing walls, we have allowed ourselves to leave sections with the exposed brickwork without insulation. Once sandblasted and varnished, the party walls show us the scars that the house has accumulated over time and allow us to understand the long history of the building, built over a hundred years ago. The house has a single-family lift that connects the ground floor with the first floor and will allow us to grow into the building by bridging the scale between the two levels.
At the back of the courtyard, at the foot of the roof, we have gained a magnificent porch that serves as a meeting point connecting the two houses that border and are owned by the same family. As usual in GMG projects, we have insulated the building far exceeding the requirements of the regulations to minimise the thermal load to be air-conditioned. For the air conditioning and domestic hot water production we have installed a high performance aerothermal system and Daikin fan coils, and all the lighting is LED. Six photovoltaic panels have been installed on the roof, capable of generating 2.5 Kw of electrical energy and covering the average consumption needs of the house, making it a building with practically zero consumption, as it is capable of generating the energy it requires. Finally, we would like to give special thanks to the owners, Francesc and Imma, for their commission and, above all, for the trust, enthusiasm and support they have given us at all times. We are also very grateful for the work carried out by Construcciones Aldacar and the different industrialists who have been involved, Jordi with the electrical installations, Raúl with the plumbing, Santi with the locksmith work, Severo with a great carpentry work, Juan with the painting and the restoration… The good work and involvement of all of them has allowed us to achieve a result that makes us all very satisfied.
