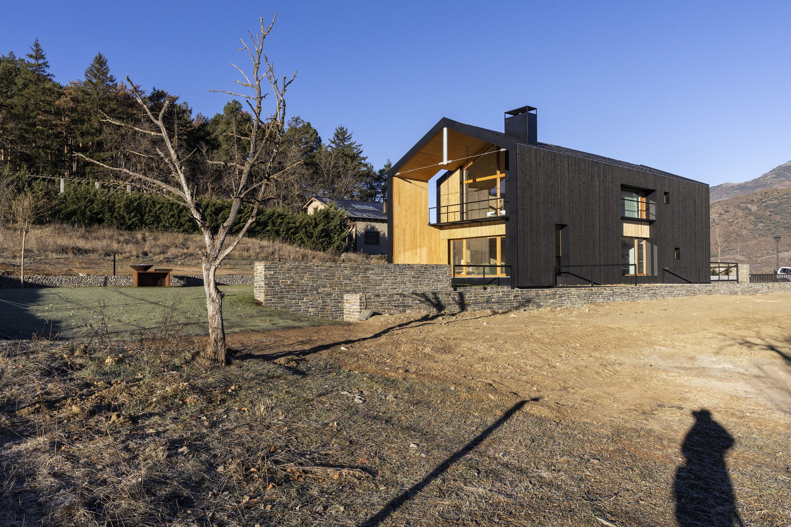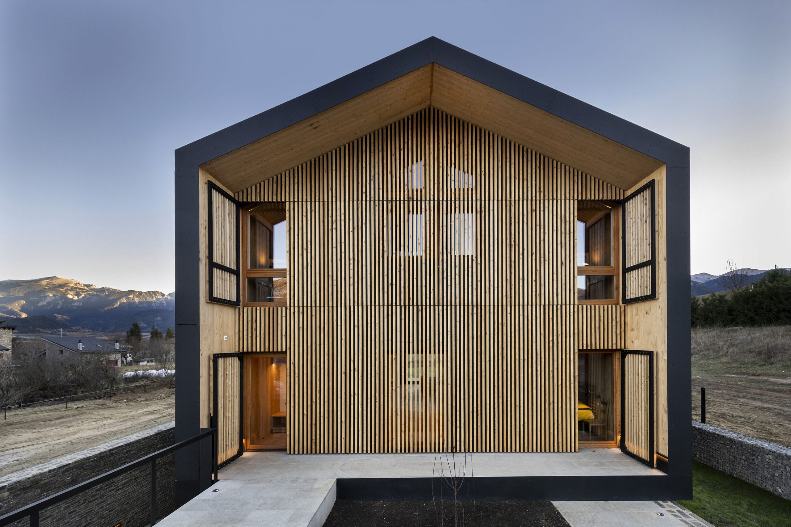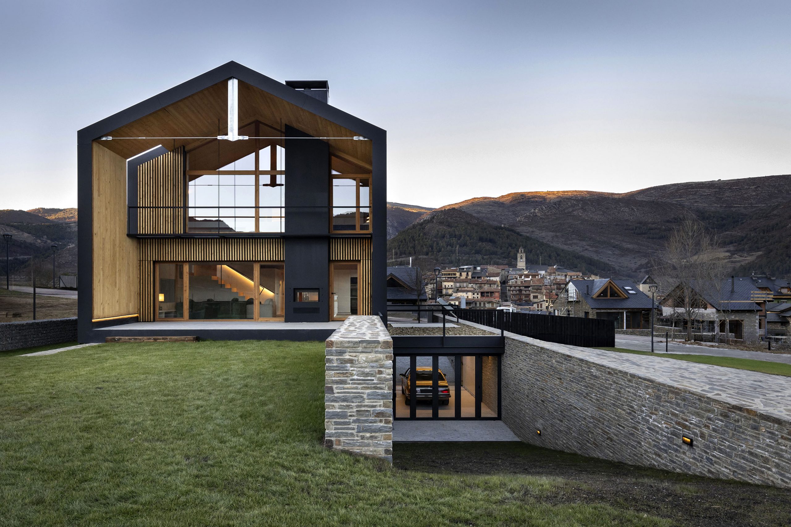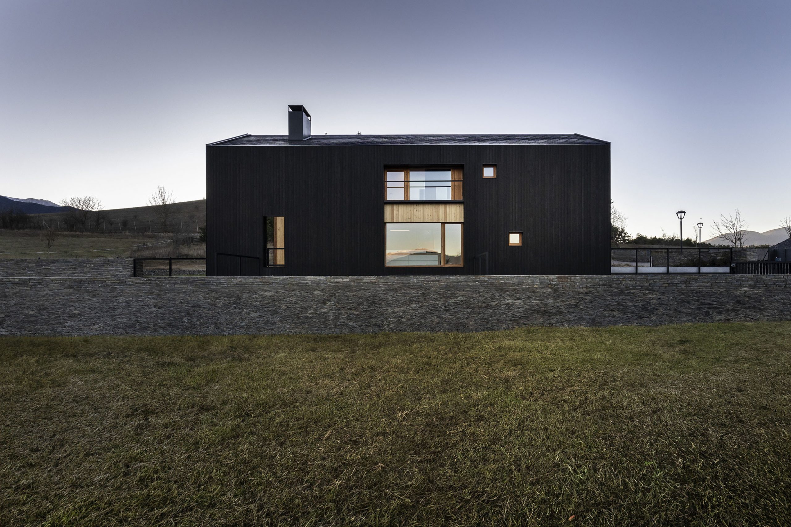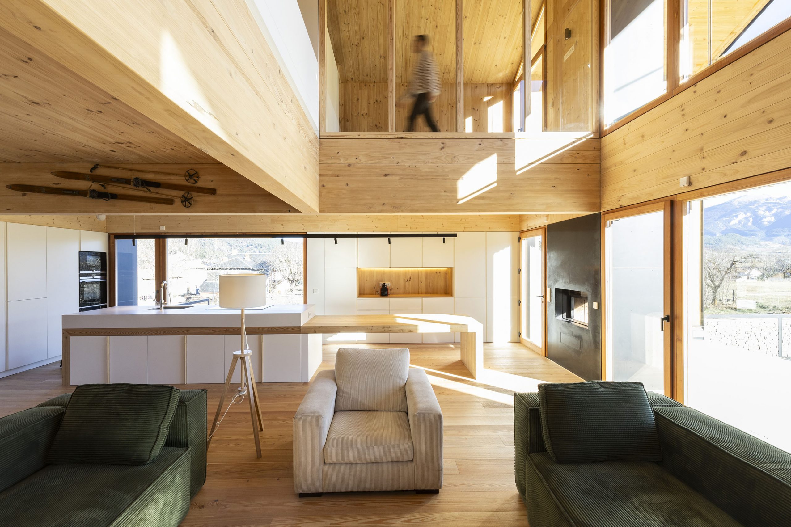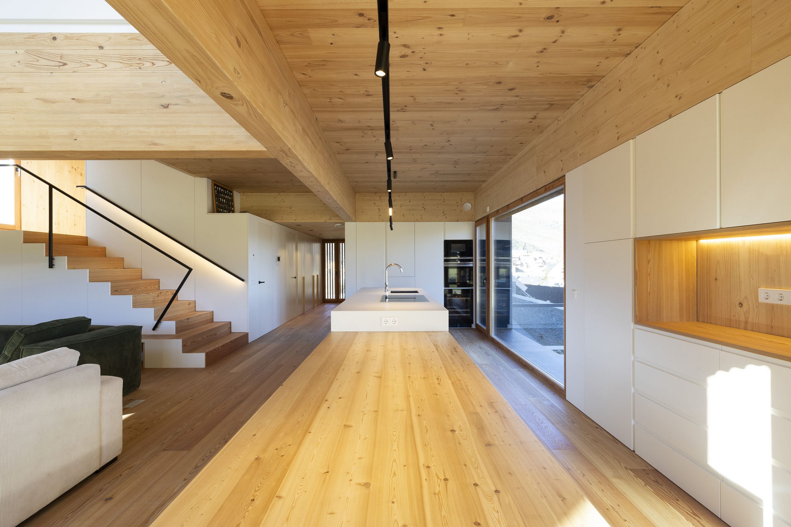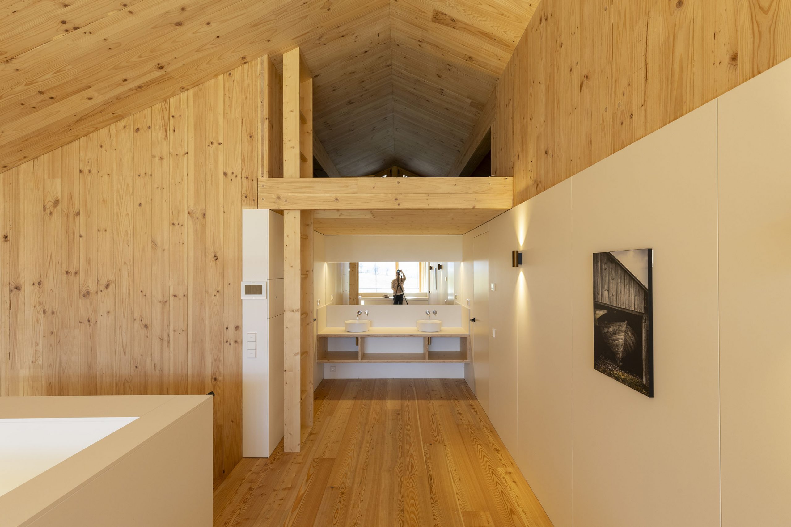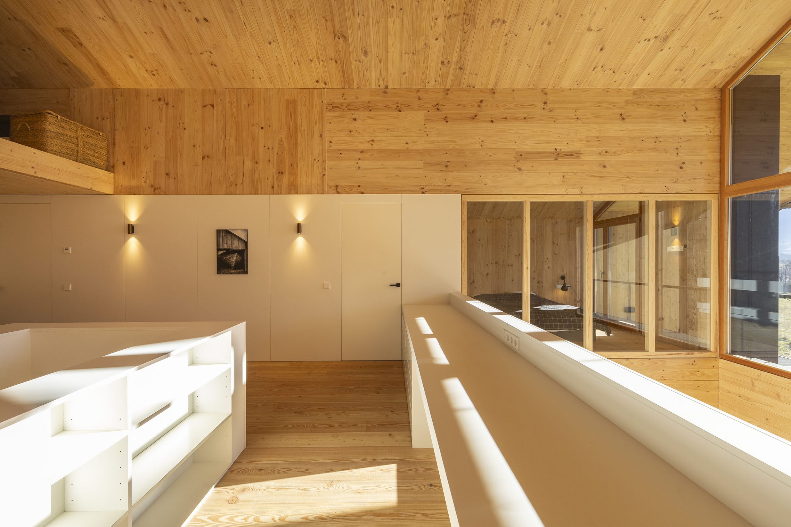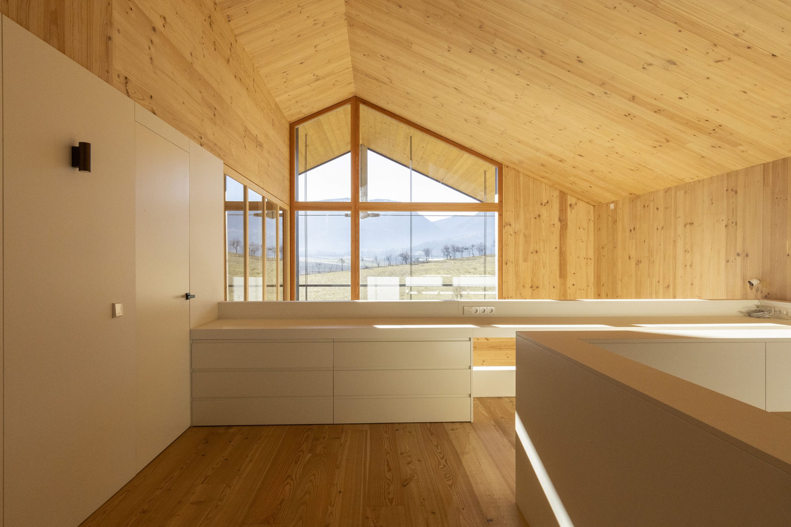 News
News
GMG finalitza una casa passiva de fusta a Bellver de Cerdanya
Last December we finished a single-family house built with wood in Bellver de Cerdanya. It is the most sustainable single-family house we have built so far at GMG, because it is not only very energy efficient, but has an electrical energy production that triples what it needs and, what’s more, it is mainly built with wood so its CO2 footprint is greatly reduced. The volumetric composition seeks maximum formal simplicity and wants to pay tribute to the two-water buildings indigenous to Cerdanya. The gables and the side facades are black, the two headboards are made of natural wood and glass. From this simple point of departure, the building gradually gained wealth in its parts and especially in the interior. The north side facing the street organizes the access to the house and the main openings of the rooms. When the house closes, he becomes blind protecting himself from the north. The south side, on the other hand, contrasts with the previous one, opening up as much as possible to the spectacular views of Tossa d’Alp and Cadí. The architecture itself controls solar exposure, allowing the sun to enter in the winter and preventing it in the summer thanks to a large porch and a metal framework that also serves to facilitate the maintenance of the large windows. The side facades to the east and west preserve the intimacy with the neighboring houses and avoid solar exposure in the summer. That’s why the openings adopt the small proportions of traditional houses and are arranged strategically to give strokes of light and landscape to the different interior rooms. Finally, the exterior simplicity contrasts with an interior rich in proportions, views and luminosity, which gains power as we approach the day area. Functionally, the house offers solutions that we find in high mountain shelters. Although the house does not need it, it has a fireplace that can be enjoyed both inside and outside. Thus, the children’s rooms are connected by a common loft and the bathroom sink space is also communal and open to a study in a double space. When in the future the needs programs evolve, these spaces can be adapted by increasing their privacy. We have brought energy efficiency to the highest level. The container of the concrete basement has been thermally insulated from the ground in case it is to be used for a different purpose than the garage. The rest of the house is made of local wood, both the CLT structure and its interior and exterior finishes. The facades and roof are ventilated and insulated with rock wool. In the headboards, the wood is natural, on the other hand, in the side facades we have used carbonized wood, following the age-old technique of Japan to guarantee the durability of the wood without maintenance. The black color of this wood gives us continuity with the photovoltaic tiles that solve our solar capture, respecting the local ordinances of Cerdanya that oblige us to integrate the solar panels in the same plane of the board. In terms of facilities, the house is heated and produces domestic hot water with an underfloor heating system. As summers become more and more extreme, the system can act as a cooling floor.
The ventilation of the house is double flow with an enthalpy heat recuperator and the renewal air is taken through a Canadian well that runs buried in the ground, through the transdos of the retaining walls. A filtering hood with active carbon filters has been installed in the kitchen to avoid throwing the conditioned air outside. The photovoltaic roofs produce 15KW of electrical power and the house has storage batteries for the night or for moments of low sunshine. Thanks to the good thermal performance of the house and its photovoltaic production capacity, the house can be kept warm when it is not in use and when it is used in the dead of winter, it only needs to raise the temperature by about 3ºC. To achieve this, it is only necessary to order the password through the home automation system commanded from the mobile, when the journey to the house begins. Surplus electricity production is used to offset the consumption of the first residence, using the house as a virtual battery. The access ramp to the garage has heaters to facilitate entry and exit from the garage in case of heavy snow and all the water from thawing and rain is collected in a cistern buried by the irrigation system of the garden, which is low maintenance From GMG we would like to thank the involvement of Jordi and Virgínia from the construction company Obres Lles de Cerdanya, to all the industrialists who have been part of the construction team, especially to Xavi and Jaume from the Braipont carpentry from Bellver, who have done the most work with an unbeatable result, and also to Abdó, the technical architect for the work done from Cerdanya. And above all, thank you very much Bernat for the trust you have placed in GMG when developing this exciting project. You have proposed a challenge to us and we have stood by your side, always trying to improve the present. We hope we have lived up to the circumstances!
