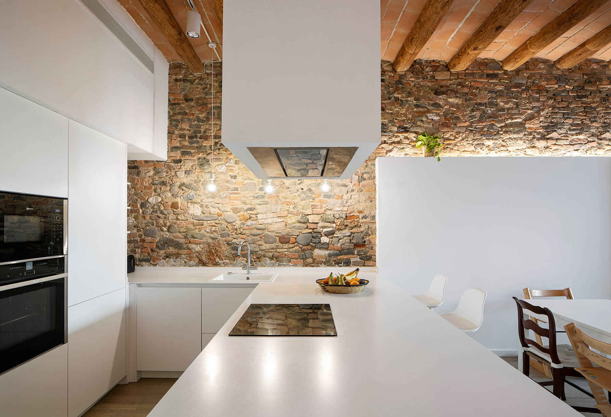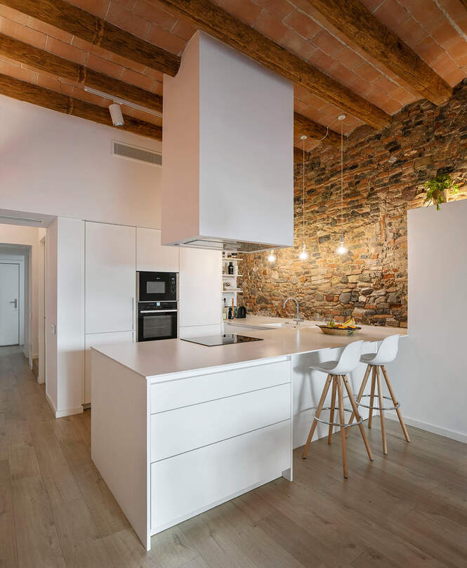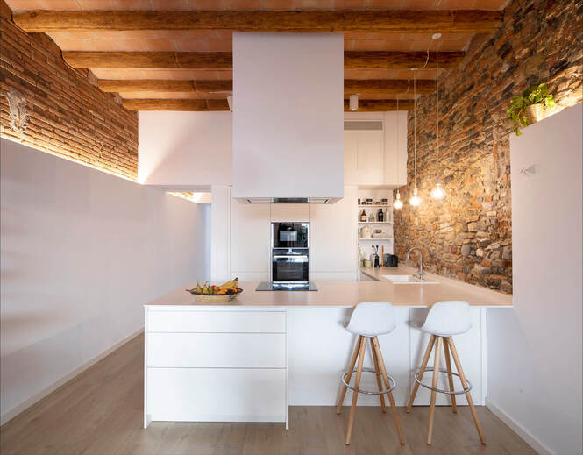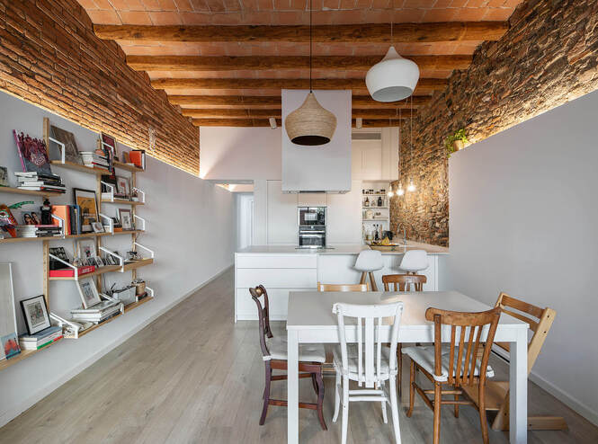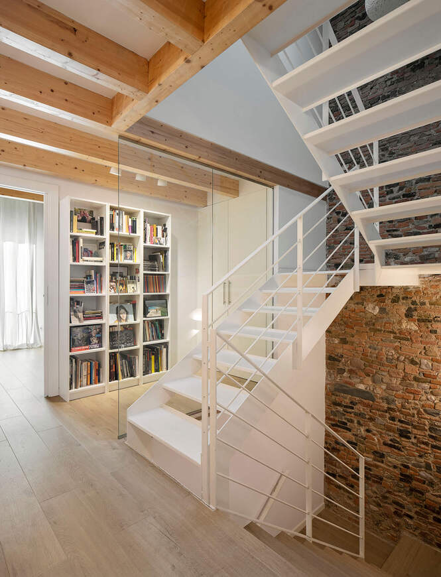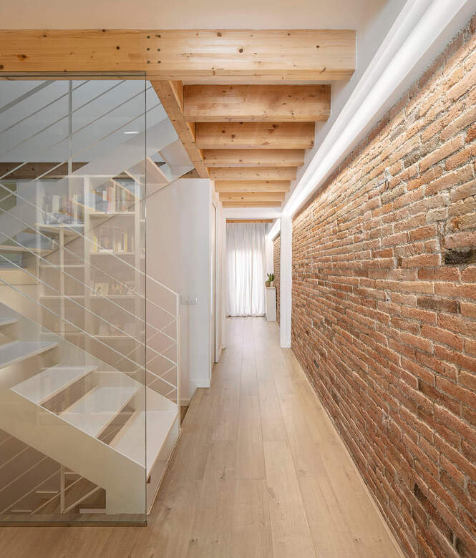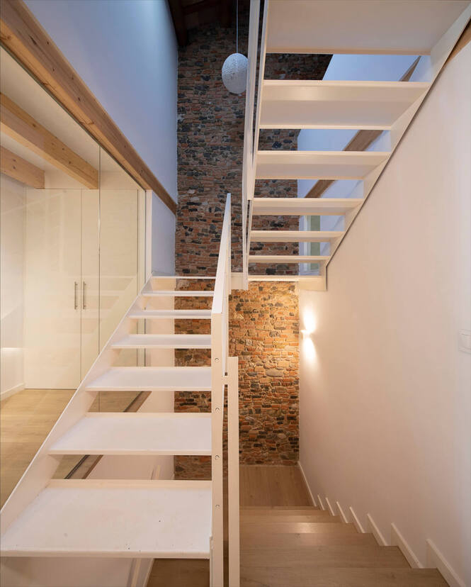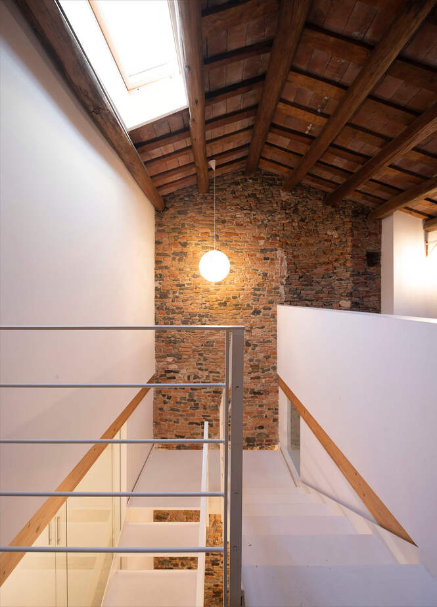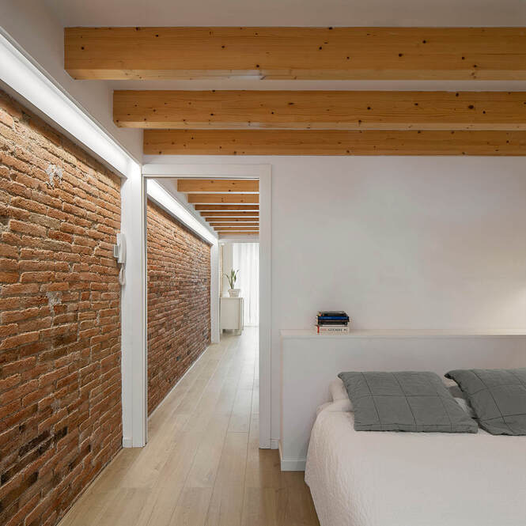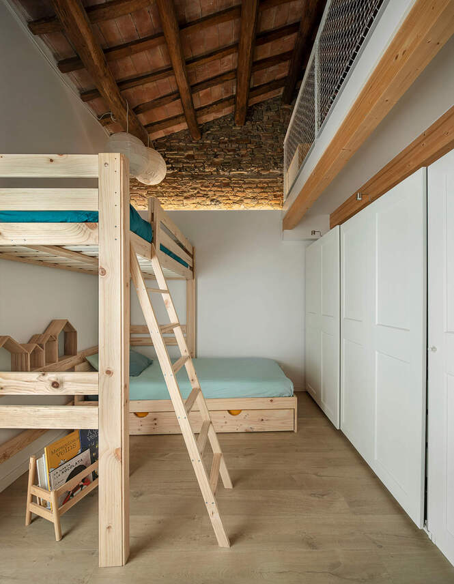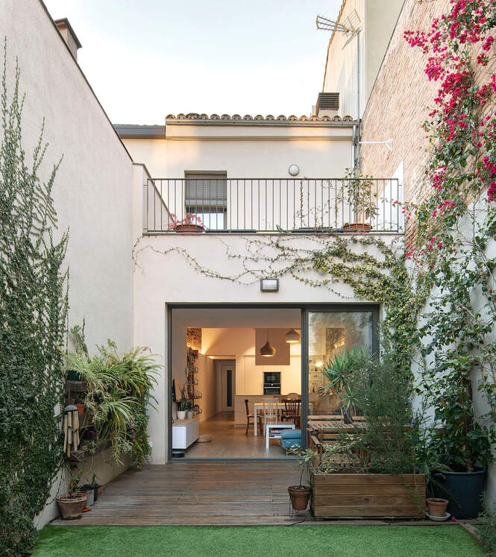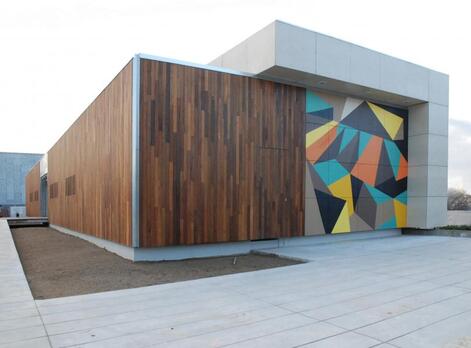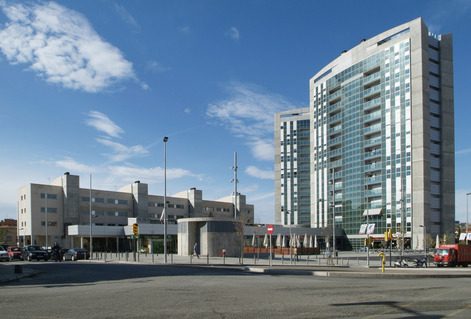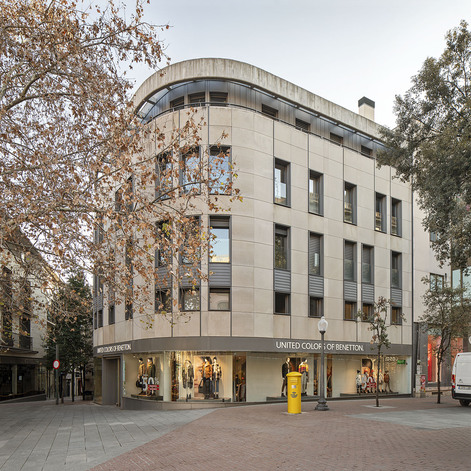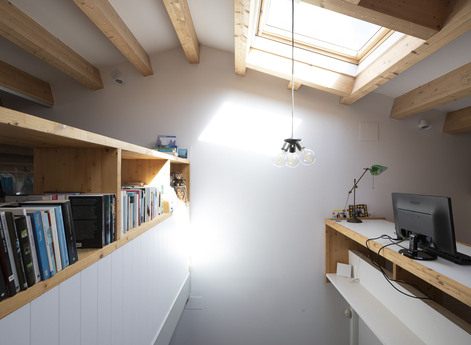Terrassa
Gisela i Pau House
Energy rehabilitation of a single-family house
Area
150 m2
Date
2016-2018
Location
Carrer Sant Leopold 124, Terrassa
Num. Houses
1
Developer
Gisela i Pau
Builder
Aldacar
Photography
Del Rio Bani
Challenge
We wanted to carry out a complete renovation and energy rehabilitation of a 140 year old house.
The aim was to energetically rehabilitate a single-family house between party walls dating from 1883, which was part of a set of three row houses for working families of the time, located in the center of Terrassa. The house was in quite bad condition and the planned investment was quite contained. The program was for a family of four.
Process
The whole distribution of the house is redone to adapt it to the family needs of the new owners.
It was decided to maintain the facade and reinforce the original wooden structure of the first floor slab and the roof, as well as the original staircase. The part of the backyard where there were roofs in poor condition and obsolete installations has been renovated and demolished. The party walls have been partially repaired to show part of the history of the house and to confront it with the new finishes of those parts of the house that are being renovated. On the right side we have the party wall of solid brick masonry from the late nineteenth century, while on the left, adjacent to a neighboring building already demolished, we find an older party wall of stone masonry, possibly from the early nineteenth century.
Result
A completely renovated house with a contained investment and with a new construction performance
In order to achieve good energy efficiency and low consumption, the house has been equipped with a set of measures consisting mainly of a good thermal insulation of facades and roof, and the implementation of an aerothermal pump system to produce heating, cooling and DHW. The final result meets the client's needs and optimum comfort conditions have been achieved with a very low energy cost and an AA energy rating.
